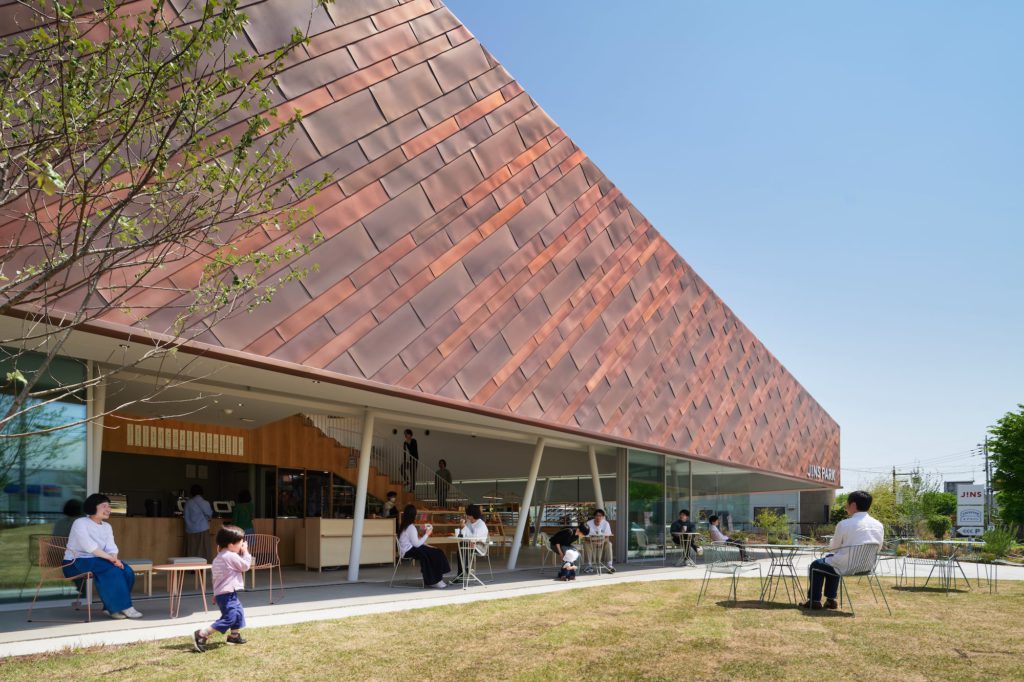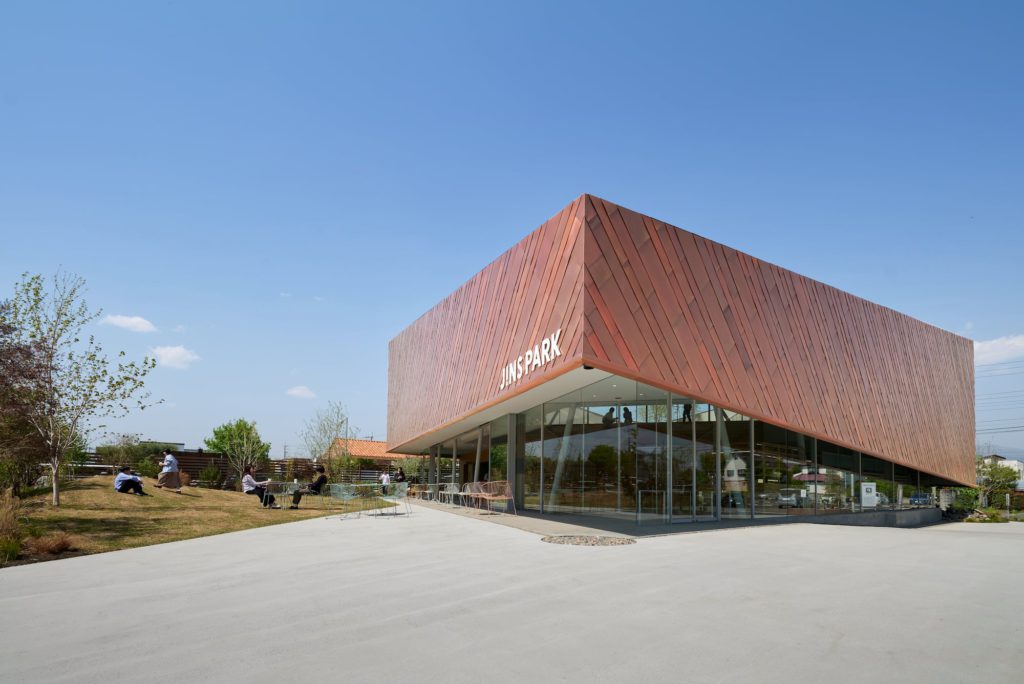JINS PARK Maebashi: A fresh vision for suburban retail
July 12, 2022
In an era when online shopping is increasingly common, this eyewear store in Maebashi City, Gunma Prefecture rethinks the retail experience to offer something more than a usual commercial space.
The nature of suburban shops is to be visited via car by customers with a particular goal in mind, as opposed to downtown retail where pedestrians could stop by on their way to another destination. In contrast to a typical suburban store that stocks and displays a high volume of merchandise to attract visitors, JINS PARK Maebashi was designed with a park-like space that is open to all—inviting casual, frequent visits.
Site context
The site is located on a major suburban thoroughfare about 15 minutes away from the central city. It has views of Mount Akagi in the distance, and is less than a mile away from Japan’s widest river—the Tone River—with green belts, rose gardens and many other ecosystems along its banks.
To become a part of this ecosystem, the store’s sizeable landscape is placed up front and linked to the tree-lined sidewalk, differing from typical shops that are situated behind parking lots. The entire building is designed to function like a park with three-dimensional connectivity and panoramic views, where visitors can freely find a spot they like and relax as if being on a picnic.
Design and materiality
The building appears to float like a trapezoidal box with a copper façade that echoes the reddish-brown colour of Mount Akagi. The colour of this cladding appears to change with the position of the sun. At night, the edges are illuminated so that the of the diagonally-laid strips evoke a meteor rain.

Facade at night. Photo by Daici Ano
Copper is a traditional roof material in Japan, and the sheets have been sulfurized by artisans before installation to result in a protective oxide film. This helps prevent corrosion and produce a light brown patina, softening the building’s appearance. As the landscape matures with time, the sheets will also take on a deeper hue.
Spatial programme
The ground level welcomes visitors through a corner entrance with floor-to-ceiling glass doors. The eyewear shop is located on the right, with the bakery and café on the left.
As visitors enter, they are greeted with a large, fan-shaped staircase that doubles as seating area. On these stairs, graphics that depict dappled sunlight and shadows serve to gently separate seating spaces from foot traffic. The simple white ceiling draws people’s gazes diagonally upward to an expanse of sky, creating the desired park-like atmosphere.
Climbing the staircase brings visitors to the upper floor terrace, where they can sit or lie on benches around the periphery. In mild weather, the doors can be slid all the way open to integrate the indoors and outdoors.
At a glance, the spacious interior and non-sales spaces may appear unnecessary for a retail store. However, they allow the store to function as a recreational space in the neighbourhood and provide a venue for community markets and events. More than just a place to buy things, it becomes a place where community relationships are built.
PROJECT DATA
Project Name
JINS PARK Maebashi
Location
Kawaharamachi 1-21-9, Maebashi Gunma Prefecture, Japan
Status
Completed
Completion Date
April 2021
Site Area
1,720.64 square metres
Gross Floor Area
499.33 square metres
Building Height
9.45 metres
Client/Owner
JINS.Inc
Architecture Firm
Yuko Nagayama and Associates
Principal Architects
Yuko Nagayama; Yoko Komori
Landscape Designer
Solso
Mechanical and Electrical Engineer
Pilotis
Civil and Structural Engineer
Kanebako Structural Engineers
Lighting Designer
Izumi Okayasu Lighting Design Office
Lighting Planner
Daiko Electric Co., Ltd.
Graphic/Sign Designer
Takaiyama
Art Direction (Bakery and Café)
Astushi Kikuchi
Supervision
Yuko Nagayama and Associates
Main Contractor
Fuyuki Kogyo Corp.
Planting Works
Maebashi Engei
Sign and Furniture Contractor
Space Co., Ltd.
Sign-board Builder
Sanyo
Images/Photos
Daici Ano; Tomoyuki Kusunose
Read more stories from FuturArc 2Q 2022: New & Re-Emerging Architecture!

To read the complete article, get your hardcopy at our online shop/newsstands/major bookstores; subscribe to FuturArc or download the FuturArc App to read the issues.


