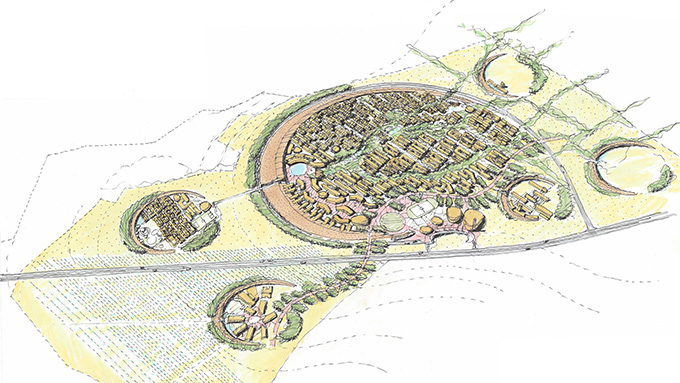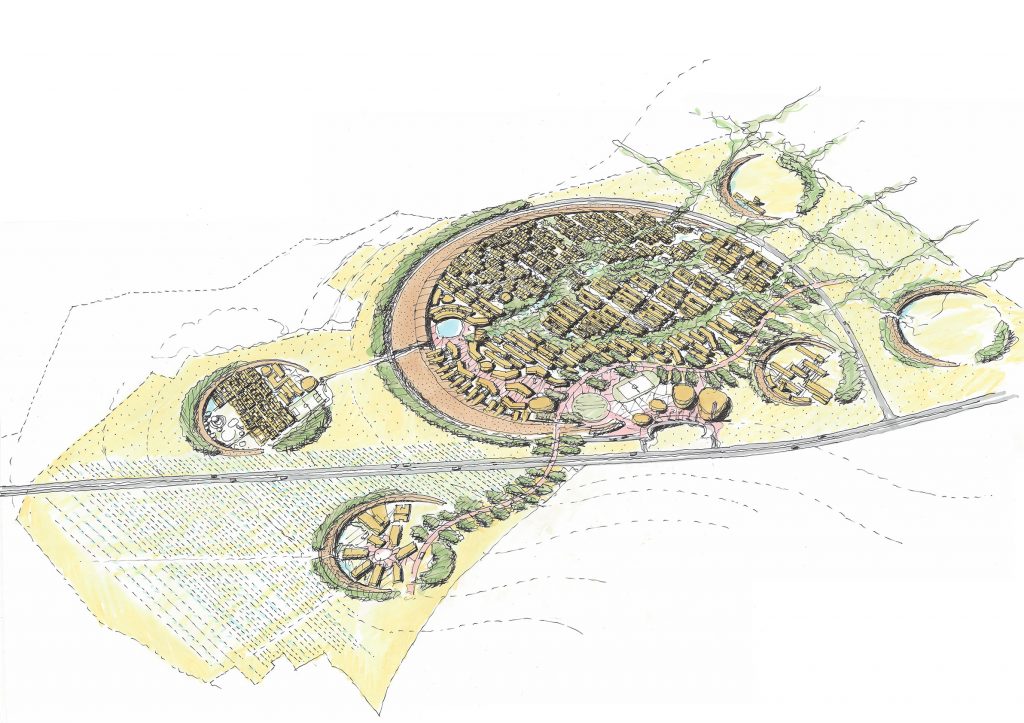Indian Institute of Technology, Jodphur
November 23, 2017
INDIAN INSTITUTE OF TECHNOLOGY, JODHPUR
by Bhawna Jaimini

To expand the existing number of technological institutes in the country, the government established the Indian Institute of Technology (IIT), Jodhpur, a public university situated in the state of Rajasthan, India. The institute started in 2008 as a makeshift campus, but was later announced that it would become a permanent campus on 852 acres of land, 24 kilometres away from the centre of the city of Jodhpur. The first phase of the campus, conceived to be a net-zero energy, water and waste desert town, is already completed.
The city of Jodhpur has harvested water in the middle of the desert so well over the centuries that it now has an abundance of ground water. Due to the abundance of water and its blue painted house, the Jodhpur city is also calledBlue City. Being close to Jodhpur, the campus already has a strong context and planning principles to adhere to. The institute required its site to change from the desert to the ‘blue pond’ or the ‘blue campus’, but doing so in a way that the plan works with the desert and not against it. The design team, led by master planner and architect Sanjay Prakash, adopted an environmentally sensitive approach to the campus design.
A FUTURE LIVING LABORATORY
According to Prakash, “The campus is planned like a living organism with a metabolism of biodiversity; food; water and waste; solid waste; mobility; and renewable energy to create a complex dynamic life-like system. This near-zero emission campus can grow flexibly in phases.” The campus, conceived as a meta-system, shall be actively studied and monitored using an advanced information and communications technology (ICT) network, partly to generate intelligent control instructions that increase efficiency and partly to mine data. In that sense, it is a settlement that is evolving through trials and tests—a living laboratory.
Prakash explained further, “The ideas for this smart, intelligent eco-campus encompass the ideals of social, economic and environmental sustainability, and integrate aspects of landscape and biodiversity; food; water and waste; solid waste; mobility; energy; and ICT to create an intricate life-like system of campus metabolism.”
PROJECT DATA
| Project Name | Indian Institude of Technology Jodpur Master Plan |  |
|---|---|---|
| Location | Jodpur, India | |
| Status | Phase | Complicated | |
| Expected Completion | 2030 | |
| Site Area | 3,448,280.4 square meters | |
| Gross Floor Area | 803,029 square meters | |
| Number of Buildings | Approximately 250 buildings | |
| Building Height | Less than 15 meters | |
| Client/Owner | IIT Jodpur | |
| Master Planning Firms | SHiFt; BDP; EDS; InDe | |
| Main Contractors | Nagarjuna Construction Co Limited (NCC); TATA Project Ltd | |
| Mechanical & ELectrical Engineer | Sterling India Consulting Engineers | |
| Images/Photos | SHiFt; BDP; EDS; InDe |
To read the complete article, get your hardcopy at our online shop/newsstands/major bookstores; subscribe to FuturArc or download the FuturArc App to read the issues.

