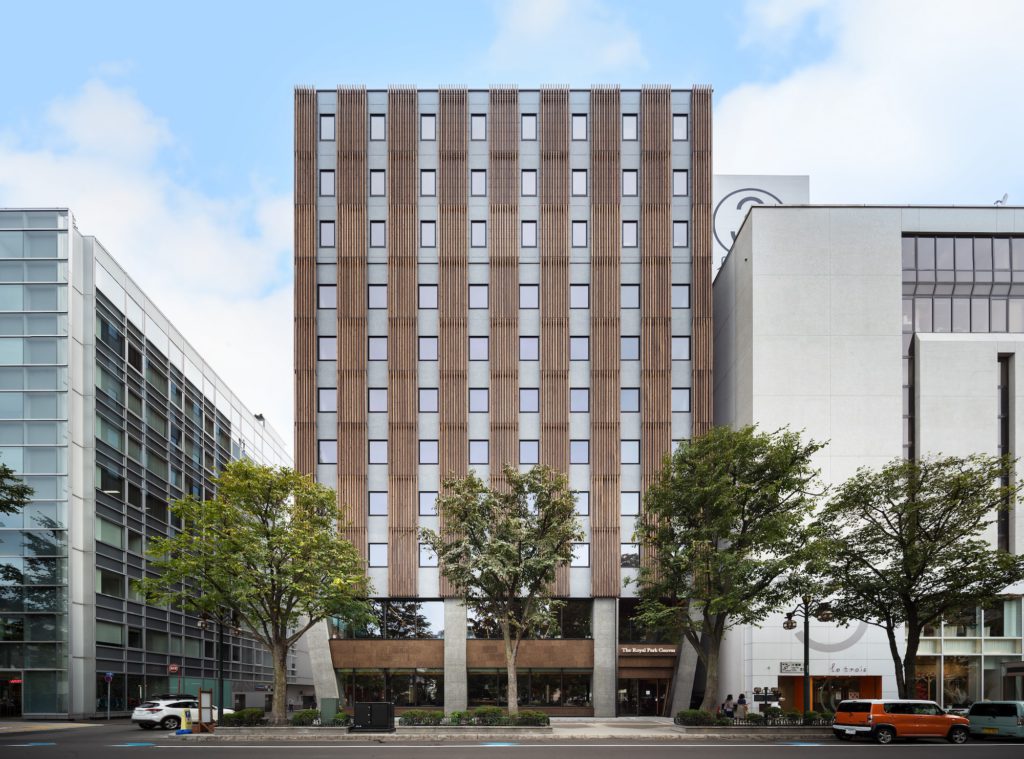Japan’s first hybrid timber high-rise hotel: Royal Park Canvas Sapporo Odori Park
September 30, 2022
In Hokkaido Prefecture—the northernmost region of Japan—this hotel was designed as the first hybrid high-rise timber structure of its kind, aiming to reduce use of emission-heavy concrete and place a spotlight on the local wood industry. Beyond simply providing accommodation, the hotel makes a space that welcomes the community, showcases local talent and facilitates an exchange of knowledge.

Royal Park Canvas Sapporo Odori Park emphasises Hokkaido timber in all spatial aspects. Photos by Kawasumi・Kobayashi Kenji Photograph Office
Utilising timber
Forests cover two-thirds of Japan, and a third of those forests are in Hokkaido. The project uses local Hokkaido lumber from mature plantation forests to promote sustainable forestry cycles.
As trees in Hokkaido’s plantation forests reach appropriate maturity, they have an urgency to be regenerated by harvesting and replanting at regular intervals, helping maintain the health and quality of the plantation. This issue informed the decision to build this timber high-rise hotel as a means of actively utilising wood resources.
The building has a reinforced concrete frame from the basement through eighth story, with cross-laminated timber (CLT) used for part of the eighth-storey floors, and a wood frame from the ninth through 11th floors along with the rooftop structure.
In addition to the wood for the frame and interiors, wooden louvres and carbonised cork are used for the façade. Altogether, more than 1,200 cubic metres of lumber was used in the building. The utilisation of wood instead of concrete, along with reusing lumber remnants for interior finishing and furniture, aims to reduce CO2 emissions. Approximately 1,285 tons of CO2 were reduced when compared to the amount that would have been emitted if the entire building were made of reinforced concrete.

Hotel façade, using carbonised cork and wooden louvres, viewed from Odori Park 
Second-floor terrace reuses remnants from the wooden louvres
Advancing standards
In earthquake-prone Japan, the Building Standards Law includes strict earthquake and fire safety standards that formerly posed an obstacle to timber high-rise buildings. Recently, the development of high-strength wooden building components and revisions to fire safety standards have made possible the construction of timber high-rise buildings.
However, because timber and hybrid timber high-rise architecture requires advanced technology, it is not yet widespread. As the hotel is among the first of hybrid timber high-rise buildings in Japan, it is a study in expanding the possibilities for medium- to large-scale timber architecture, alongside pioneering new community roles for a hotel.
Local emphasis
The project considers a high level of community development, from construction to operation. The use of locally produced materials and collaboration with local companies aim to stimulate the region’s industry. With the hotel’s concept of “experience Hokkaido”, they selected materials that were made and grown in the prefecture, from the wooden walls to the food that is served.
Approximately 80 per cent (960 cubic metres) of the lumber used in the building is sourced, milled and processed from forests in the prefecture. This includes Sakhalin fir, Japanese larch, Japanese flowering ash, and other types of local wood.
Many other elements of the project were also intentionally produced in Hokkaido. This provided the opportunity to share cutting-edge technology with local companies and nurture their ability to develop new products.

Guest room furniture is made from leftovers of the CLT structure 
Wooden speakers utilise the waste from the building frame
A community hub
Because hotels attract people from all over, it was intended to be an effective place for local artists and makers to promote their work. The hotel features a gallery where artists and makers can display and sell their work and a library whose books are curated from local used bookstores and donated by local elementary schools. The guest room features photo displays by local photographers, and furniture by local artisans decorate the second-floor reception lounge. All these items are available for purchase.
Currently, the second-floor lounge and the rooftop are open to the public and events are held regularly. As university students visit to view the architecture, neighbours stop by to ask advice on new projects using wood, and more people become connected to the hotel, it gradually becomes a community hub.

Stairs in the entryway atrium uses local Hokkaido wood 
The combined reception and lounge is open to the public
PROJECT DATA
Project Name
The Royal Park Canvas Sapporo Odori Park
Location
1-12, Odorinishi, Chuo-ku, Sapporo, Hokkaido, Japan
Status
Completed
Completion Date
August 2021
Site Area
695.51 square metres
Gross Floor Area
6,157.06 square metres
Number of Rooms
134
Project Name
The Royal Park Canvas Sapporo Odori Park
Location
1-12, Odorinishi, Chuo-ku, Sapporo, Hokkaido, Japan
Status
Completed
Completion Date
August 2021
Site Area
695.51 square metres
Gross Floor Area
6,157.06 square metres
Number of Rooms
134
Building Height
46.14m
Client/Owner
Mitsubishi Estate Co., Ltd.
Architecture Firm
Mitsubishi Jisho Design
Principal Architect
Michio Koda
Main Contractor
Shimizu Corporation
Mechanical & Electrical Engineer
Mitsubishi Jisho Design
Civil & Structural Engineer
Mitsubishi Jisho Design
Photos
Kawasumi・Kobayashi Kenji Photograph Office
Related stories:
Bay Window Tower House: Materiality of carbonised cork

Cork and other Green materials at Google Store Chelsea

TOKYO TORCH Redevelopment District: Where the ‘City’s Courtyard’ Meets its Tallest Towers

To read the complete article, get your hardcopy at our online shop/newsstands/major bookstores; subscribe to FuturArc or download the FuturArc App to read the issues.
