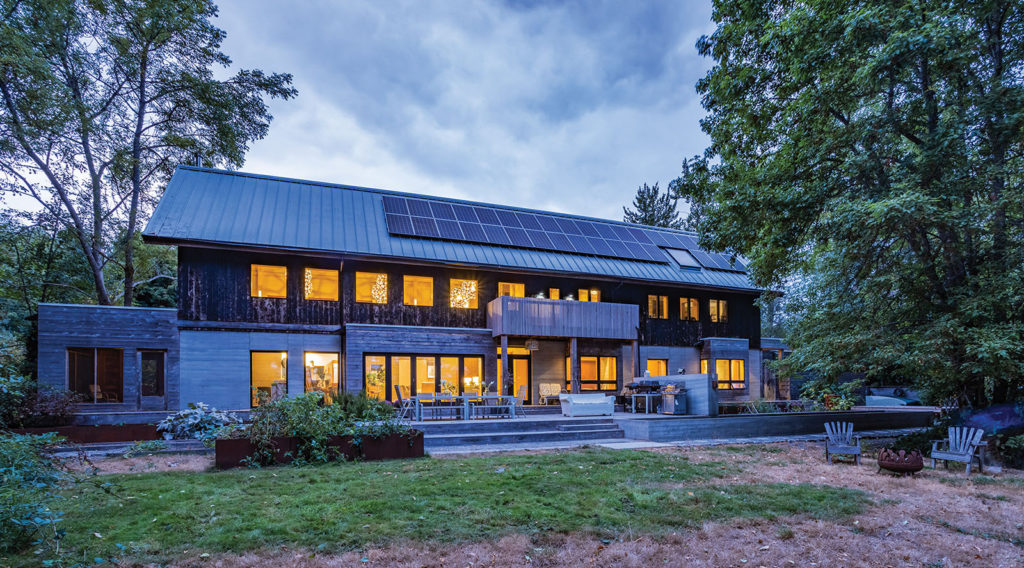Heron Hall
December 14, 2021

Exterior view. Photo by Emily Hagopian
Heron Hall is the home of Jason F. McLennan and his family. As a Petal-certified LBC project (Water, Place, Health, Happiness), it embodies the philosophy of sustainable architecture through high performance systems and elegant design. It is the fourth residence in the world to achieve the Water Petal of the Living Building Challenge, and collects, stores, treats and reutilises rainwater on-site in a 15,000-gallon cistern for 100 per cent of its water needs.
RELATED: The FuturArc Interview | Jason F. McLennan

[This is an excerpt. Subscribe to the digital edition or hardcopy to read the complete article.]
PROJECT DATA
Project Name
Heron Hall
Location
Bainbridge Island, WA
Completion Year
2017
Gross Floor Area
3,700 square feet
Number of Rooms
12
Building Height
2 storeys
Client/Owner
Jason F. McLennan
Architecture Firm
McLennan Design
Principal Architect
Jason F. McLennan
Main Contractor
Smallwood Construction
Mechanical & Electrical Engineer
Integral Group
Civil & Structural Engineer
Mark Porter
Images/Photos
Emily Hagopian
To read the complete article, get your hardcopy at our online shop/newsstands/major bookstores; subscribe to FuturArc or download the FuturArc App to read the issues.
