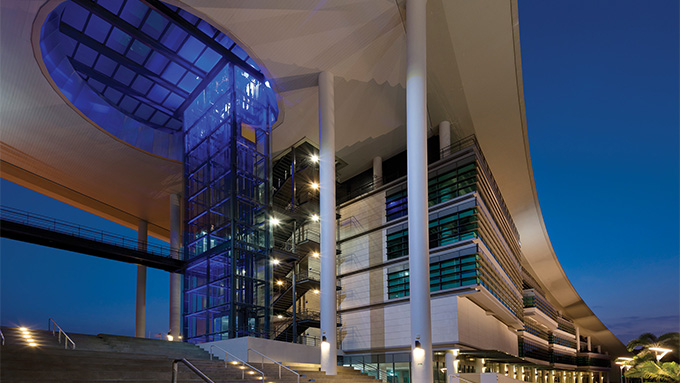Heriot-Watt University Malaysia
January 7, 2017
CONVERGING NATURE AND TECHNOLOGY
Completed in July 2014, the Scotland-based Heriot-Watt University Malaysia’s campus is the first purpose-built Green campus (GBI-certified) in Malaysia. The campus, owned by the Putrajaya Holdings Sdn Bhd (PjH), is located on a 6.2-acre site fronting the view of Putrajaya’s Precinct 5 waterfront commercial district. Currently, the first phase of the campus is a 37,460-square metre, 3- to 6-storey structure that houses educational facilities such as laboratories; lecture halls; classrooms; library; auditorium; and administrative offices, along with many other breakout spaces for 4,000 students and when fully developed, will support a vibrant community of up to 6,000 students.

THE GREEN CONTINUUM
Designed by Hijjas Kasturi Associates, the team created a design where the scheme ‘peels’ open from the ground to reveal ‘hidden treasures’ in the form of knowledge spaces. Conceptually, by ‘peeling’ the earth up and creating an earth berm, the campus appears to depict “human-scale buildings plugged into the earth”.
This concept was translated into an arching 300-metre-long, 30-metre-wide green roof, curving from the ground to the top floor, making it the first green roof of its kind in Malaysia. This iconic roof reinforces the concept of a “green continuum” of the network of parks and open spaces along the edges of the Putrajaya Lake.

Besides the green roof, the campus is also landscaped all around. In fact, up to 80 percent of the site plan area is covered by a combination of hard and soft landscaping. These strategies enable the building to anchor well to the site and create a seamless integration between the campus building and the surrounding context i.e., the greater urban park structure of Putrajaya.
Inevitably, the “green continuum” facilitates the physical and visual connection between the building users and the local community (i.e., youth, students, passers-by and people from outside the building). On top of this, the promenade level of the campus is dedicated to retail areas where building users and the local community can gain access to the university’s cafeteria, bakery, cafés and a convenience store while taking advantage of the lakeside promenade.
Together, these public amenities, including the shared landscape, help to create an active streetscape along the lakeside promenade during and after office hours. This allows the Putrajaya community or visitors of the Putrajaya Lake and parks to feel united with, rather than alienated by, the building.
The green roof, which is accessible by the glass lift on the ground floor, provides a large expanse of outdoor common spaces for students’ learning and socialising purposes throughout the day. It also has the potential to serve as an observation deck for the public and students to enjoy the lake view and the surroundings.
Unfortunately, based on the feedback from the building occupants, such advantages have remained as good intentions. Due to security and roof maintenance issues, PjH has developed a policy where access to the green roof is restricted to authorised personnel only. This is understandable since the green roof is of the extensive type. Compared to the intensive type, the extensive type is lighter, contains shallower soil, has fewer varieties of vegetation, is easier to maintain, but is rarely accessible.
Further, the construction of the 30-degree curvature of the roof was challenging, as it required the use of various types of soil and grass at various parts to avoid erosion. It also required a good understanding of turf growth and a precise installation of irrigation and water drainage.
Nonetheless, the campus building has gained many environmental benefits from its green roof. These include:
1) increasing the roof lifespan by protecting it against the sun’s direct heat;
2) reducing the urban heat island effect;
3) restoring the ecosystem of flora and fauna into the urban fabric;
4) reducing water surface run-off and urban flood;
5) reducing a building’s cooling load and CO2 emissions; and
6) acting as a buffer zone from noise and air pollution.
Besides, the roughly 10,000 square metres of roof also act as rainwater collector to irrigate the landscape below. However, these are goals that have not been verified with actual measurements.
OPTIMAL USE OF SUN AND NATURAL AIR FLOW
The campus building design had optimised passive design strategies, the first approach of Green design before active design strategies were employed. Together, both strategies have increased the environmental effectiveness of the building design.
PROJECT DATA
| Project Name | Heriot Watt University Malaysia |  |
|---|---|---|
| Location | Precinct 5, Putrajaya, Malaysia | |
| Completion Date | July 2014 | |
| Site Area | 6.2 acres | |
| Gross Floor Area | 37,460 square metres | |
| Building Height | 3 to 6 storeys | |
| Client/Owner | Putrajaya Holdings Sdn Bhd | |
| Architecture Firm | Hijjas Kasturi Associates Sdn | |
| Principal Architect | Serina Hijjas | |
| Main Contractor | Pembinaan Mitrajaya Sdn Bhd | |
| Mechanical & Electrical Engineer | Perunding Wangsa Sdn Bhd | |
| Civil & Structural Engineer | T&T Konsult Sdn Bhd |
To read the complete article, get your hardcopy at our online shop/newsstands/major bookstores; subscribe to FuturArc or download the FuturArc App to read the issues.
