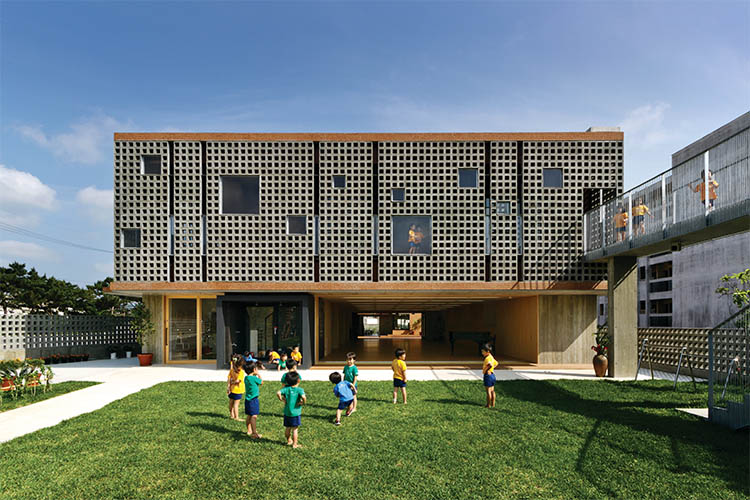Hanazono Kindergarten and Nursery
November 22, 2016
A safe, learning place for the next generation—that is the aim of the architects in designing this school located in Miyakojima, about 2,000 kilometres to the south-west of Tokyo, Japan. Surrounded by the sea, this area has a subtropical oceanic climate with frequently occurring typhoons. Thus, it is vital for the renovated building to have sufficient shade and natural ventilation, and also a strong structure to withstand the elements.

As such, steel reinforced concrete was used to ensure that the school is protected from flying debris in the event of typhoons. The concrete blocks used for the fence along the perimeter of the school were recycled from the original building’s material.
Wrapped around the main building in the form of a double skin façade, the concrete latticed screen also plays a part in fortifying the school’s interior. This cladding also functions as a screen against direct sunlight, while allowing wind to pass through for natural ventilation. Traditional wooden red roofing tiles—the architectural trait in the area—were used for the walls.
The architects worked the long and narrow site plan to their advantage: the first floor is designed such that a playground; a studio and an atelier; courtyards and terraces; and a dining area flow in a continuous large space as wide as 80 metres, offering cross ventilation via the open partitions. This open layout connects the surrounding areas with the interiors and allows interactive workshops to be conducted.
The studio and atelier are open spaces designed specifically with the children in mind. These are areas where the architects hope that the children would be able to develop freely and without restriction, so that they can come to enjoy the process of thinking, creating and learning by using their hands and feet. As such, the floor of the atelier is made of concrete so that it is stain-proofed, offering the children a chance to make use of the space without worrying about getting it dirty.
The studio, like most of the other open areas in the school, has wooden flooring that offers a warm atmosphere. Children can run, jump and lie down freely, or dance and play instruments—the studio can also be used as a concert hall for performances. Partitions such as sliding doors and windows in these spaces provide segregation of areas for specific functions, and also connect the outside with the inside.

The dining area spills out into an open terrace, inviting natural light and fresh air into the interior space. The open concept kitchen offers the students a view of how a variety of fresh local ingredients are prepared, inducing their sight and smell, and providing them with an opportunity to learn about food besides stimulating their appetites—rice consumption has increased by 1.7 times from 2014 to 2015 with this new layout of the school.
The second floor is reserved for six childcare rooms and a picture book corner, and a nursery garden can be accessed from this level via a small elevation and tunnel. This garden is a place of fun and interaction for the children—they are able to run around and play in the open grassy area and see how the fruits and flowers are grown. Enjoying nature out in the open helps to inspire creativity and develop sensitivity to the environment and the seasons.
With sufficient shading and ventilation, the architects hope to give the children a fun and comfortable school environment, be it during study periods, breaks or dining sessions. Open spaces in the school convey an approachable and carefree vibe, stimulating learning, creativity and interaction, and providing the students with a well-balanced education for both the body and mind. – Edited by Carissa Kwok
| Project Name | Hanazo Kindergarden and Nursery |

|
|---|---|---|
| Location | Miyako Island, Okinawa Prefecture, Japan | |
| Completion Date | March 2015 | |
| Site Area | 1846.56 square meters | |
| Gross Floor Area | 596.58 square metres | |
| Building Area | 1107.56 square metres | |
| Architecture Firm | HIBINOSEKKEI; Youji no Shiro | |
| Principal Architect | Taku Hibino; Yoshinobu Maeshiro | |
| Images/Photos | Studio Bauhaus; Ryuji Inoue; HIBINOSEKKI; Youji no Shiro |
To read the complete article, get your hardcopy at our online shop/newsstands/major bookstores; subscribe to FuturArc or download the FuturArc App to read the issues.
