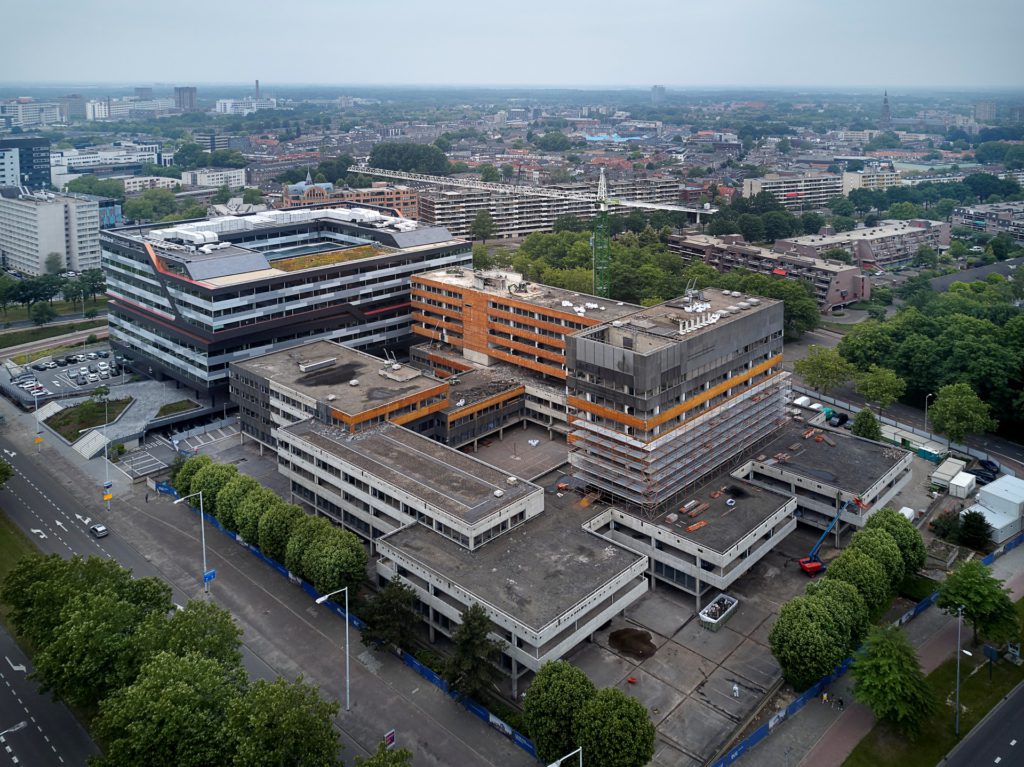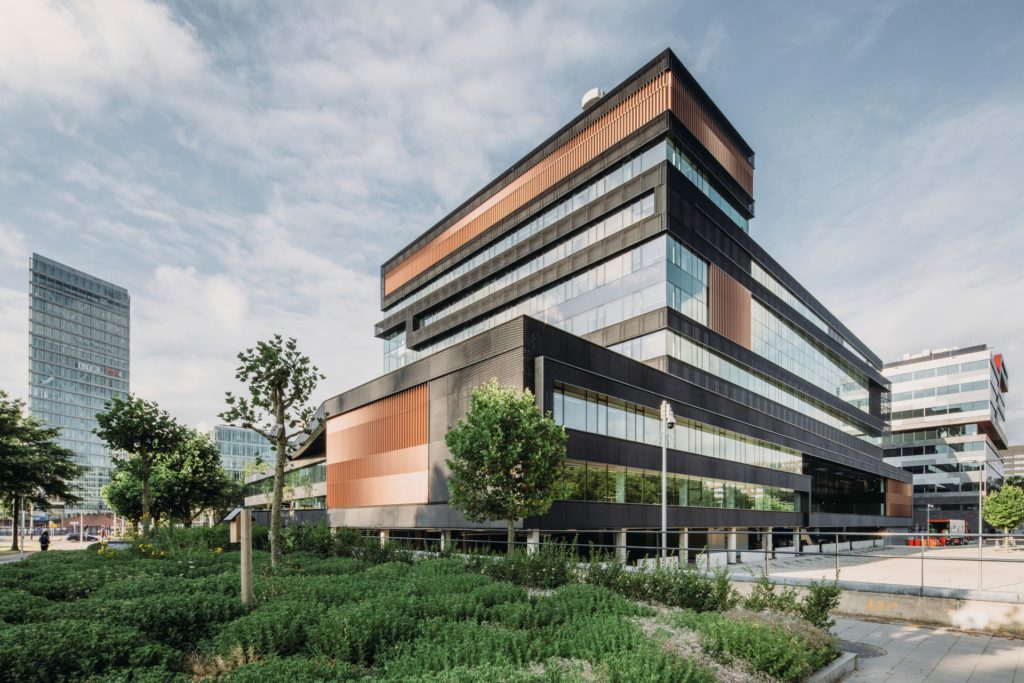Fellenoord 15 by UNStudio: Renovating an office for a smart future
April 27, 2023
What does the office of the future look like? As habits around work are shifting, there is more demand for healthy and vibrant spaces, Green-certified office buildings and flexible spatial arrangements.


For the refurbishment of a former bank headquarters into a government office building, UNStudio was commissioned by Edge to fuse the healthy and flexible work concept with a sustainable and tech-enabled building. This retrofit equipped the office with a dense network of sensors and advanced applications in order to improve its post-occupancy conditions and building management.
New connections
Previously, the office building interior had been disconnected both inside and outside: its interior spaces were fragmented, isolating colleagues from working with one another, while the exterior was difficult to access within the city.
To resolve these problems, the renovation fitted the building with a new entrance, connecting the street to the atrium via a large, semi-public staircase. A parking lot facing the Eindhoven station was removed, allowing the building to connect more seamlessly with the urban fabric and encouraging active mobility. These strategies helped create an open-facing building with a strong relationship to its surroundings.


Inside, the existing fragmented building masses are joined through continuous flexible office floors. The floors are designed based on the idea of a gradient of activity: The central heart of the interior is designed to be a space for bustling activity, while quieter workplaces are located alongside the façades, thus catering to a wide variety of employees’ needs.
The floor plans maximise views and daylight to positively impact the building’s energy balance and improve the comfort and productivity of its occupants. For the landscape, local biodiversity is supported through the choice of plant species and the addition of insect hotels, bat boxes and nesting boxes.
Optimising with technology
Thanks to the existing building’s robust shell, the structure could be retained, which is estimated to minimise about 40 per cent of the carbon footprint compared to a new build. Sustainable techniques were also employed in the demolition of the former façade. The transformed building utilises geothermal heating and cooling, water-based climate ceilings and solar panels, in addition to using natural materials such as stone.


The building is equipped with a variety of smart technologies, including location sensors and intelligent data infrastructure. By tracking energy usage patterns, identifying inefficiencies and making real-time adjustments, these sensors contribute to the reduction of energy consumption and allow the control of individual work environments.
The design of Fellenoord 15 has achieved a BREEAM Excellent sustainability rating.




PROJECT DATA
Project Name
Fellenoord 15
Location
Eindhoven, Netherlands
Status
Completed
Completion Date
2023
Gross Floor Area
32,000 square metres
Architecture Firm
UNStudio
Main Contractor
Jongen Bouwpartners
Mechanical & Electrical Engineer
Deerns
Civil & Structural Engineer
PBT
Interior Architect
OTH
Fire Life Safety, Building Physics & Sustainability
DGMR
Cost Consultant
BBN
Images/Photos
Studio Hans Wilschut; Evabloem
Related stories:
‘Everything Anywhere’ Echo: TU Delft’s adaptable, positive energy building

Biophilic Office by andyrahman architect: A succession of brick craftsmanship

To read the complete article, get your hardcopy at our online shop/newsstands/major bookstores; subscribe to FuturArc or download the FuturArc App to read the issues.

