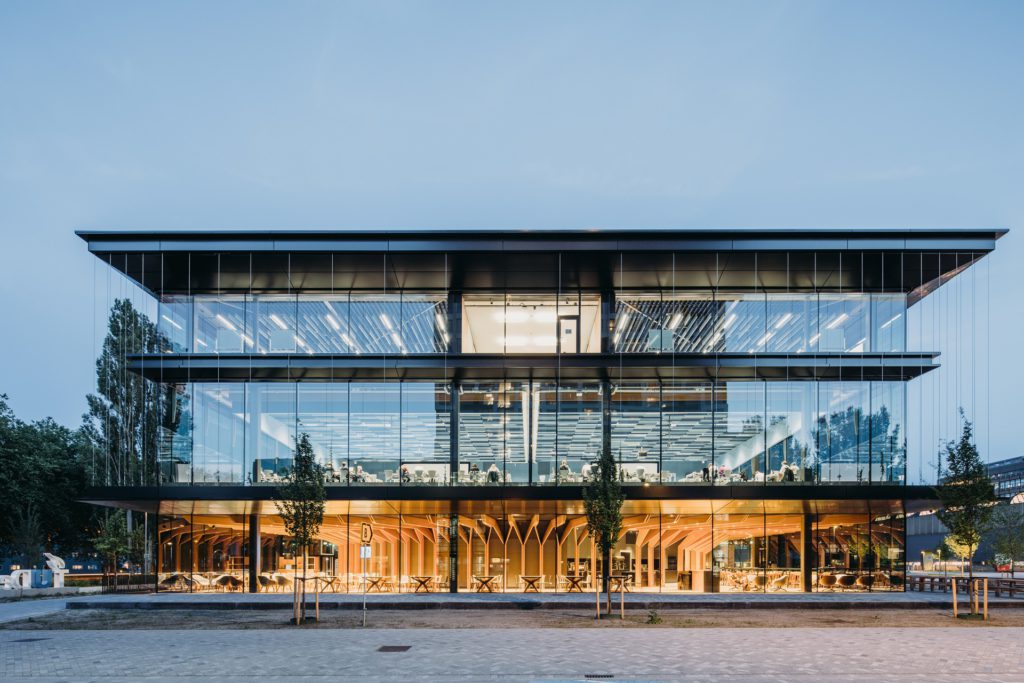‘Everything Anywhere’ Echo: TU Delft’s adaptable, positive energy building
July 26, 2022

Echo is an inter-faculty building designed to accelerate sustainability targets. Photo ©Evabloem
As one of the world’s foremost engineering institutions, the Delft University of Technology (TU Delft) has set goals to be fully sustainable by 2030. To accelerate this goal, a new inter-faculty building called Echo is set to harvest more energy than it consumes, and fulfil circularity principles.
The design arose from an ever-increasing demand for flexible education spaces. “In this highly compact building, the use of space is maximised while bringing students from different disciplines in closer contact,” said Ben van Berkel, principal of UNStudio as the architecture firm. “Not only can they condense their learning experience and learn from each other, but they can also learn from the building itself.”
Multifunctional spaces
Echo is an education building that promotes multifunctionality, designed to support the contemporary culture of ‘everything anywhere’ with in-between spaces that are of great importance and stimulates physical movement. Space for unstructured time is provided through a variety of platforms for reflection, inspiration and communication between users.

Central spiral staircase with bamboo accents. Photo ©Evabloem 
Flexible partitions in classrooms. Photo ©Evabloem
The 8,844-square-metre facility provides lecture rooms, classrooms and study spaces for 1,700 students. The largest lecture room, with a capacity of 700 people, could be split up into three separate rooms within 15 minutes.
A similar movable wall system is used in the mixed didactic space on the first level, which could be divided into two classrooms of 144 places each when required. For office spaces on the second floor, a modular wall system will allow future changes to the layout. If there is demand for functional change in the future, these office spaces can be turned into didactic spaces with minimum interruption.
At specific positions throughout the interior, bamboo ribs extend along the ceiling as an integral part of the design. The look and feel of the bamboo is extended around the building’s central staircase—joining in one gesture the study and interaction spaces into a connected world of learning and collaboration.
Positive energy and controlled ventilation

Solar panels covering the roof. Photo ©Evabloem 
Creepers on the façade alongside deep awnings help prevent solar heat gain. Photo ©Evabloem
As many as 1,200 solar panels, smart installations, adequate insulation and a heat/cold storage system allows Echo to provide more energy than it requires for its daily operations. This includes user-related energy, such as electricity consumption for laptops, lighting and catering.
To avoid heat gain and reduce energy consumption for cooling, it is essential to prevent excess sunlight penetration. Overheating is prevented by a combination of sun protection and the low solar penetration factor of the glass. In addition, deep horizontal aluminium awnings keep out the excess solar heat. These canopies are interconnected by cables, along which creeper plants on the façade helps filter daylight.
To ensure clean air in the building, a plenum (controlled airflow) floor is installed above hollow-core slabs. Here, fresh air is pumped up from the floor, rather than down from above, to avoid circulation around the room. For maximum flexibility, the vents for this system can easily be relocated in case of future changes to the layout.
Designing for circularity
Environmentally friendly materials were selected where possible for the construction, and around 90 per cent of furniture was reused.
By designing portal constructions with large grid sizes, the structural columns were able to be placed along the edge of the building, creating wide spans of column-free spaces to optimise functionality. The steel trusses with standard sizes, along with the hollow-core slabs, have been designed to be dismantled and reused elsewhere at the end of the building’s lifespan. The building adopts principles of circularity by maximising its ability to be repurposed in the future.
PROJECT DATA
Project Name
Echo
Completion Year
2022
Client
TU Delft
Location
Delft, Netherlands
Gross Floor Area
8,844 square metres
Building Volume
Approx. 53,000 cubic metres
Site Area
Approx. 4,000 square metres
Programme
Interfaculty facility for all faculties including education spaces, lecture hall, study spots and restaurant
Architecture Firm
UNStudio
(Ben van Berkel; Arjan Dingsté; Marianthi Tatari; Jaap-Willem Kleijwegt; Ariane Stracke; Piotr Kluszczynski; Thys Schreij; Mitchel Verkuijlen; Bogdan Chipara; Krishna Duddumpudi; Fabio Negozio; Vladislava Parfjonova; Marian Mihaescu; Ajay Saini; Ryan Henriksen; Shangzi Tu; Xinyu Wang)
Structural Engineer; MEP; Building Physics
Arup
Building Cost Consultant
BBN
Contractor
BAM Bouw en Techniek
Project Management & Construction Management
Stevens van Dijck
Photos
Evabloem; Hufton+Crow
Visualisations (CGI)
Plompmozes
Read more related projects:
Setting and meeting energy targets for a large-scale Passive House building

Google Bay View: A new step in reaching the mega-company’s carbon goals

Academic Building South in Nanyang Technological University by Toyo Ito & Associates Architects

To read the complete article, get your hardcopy at our online shop/newsstands/major bookstores; subscribe to FuturArc or download the FuturArc App to read the issues.
