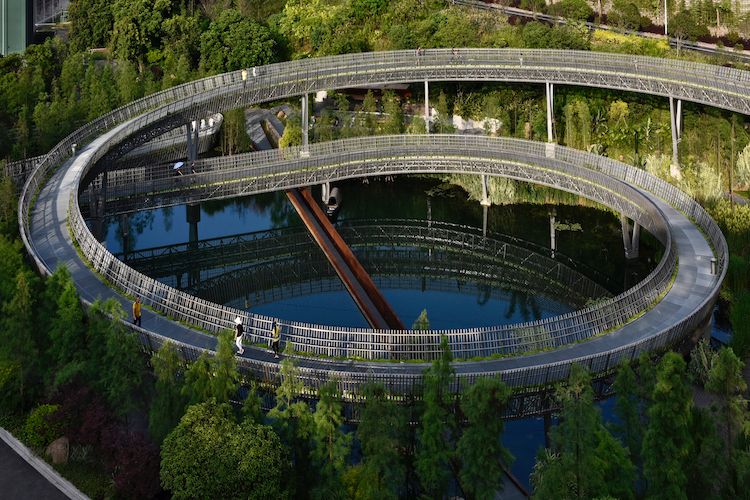China Fuzhou Jin Niu Shan Trans-Urban Connector
November 23, 2017

Set amidst the nature reserve of Jinniushan, one of the larger green lungs situated in the city of Fuzhou, the Fuzhou Forest Walkway (or Fudao) is an elevated steel pedestrian walkway system that stretches over 6.3 kilometres and covers approximately 19 kilometres along its path. It is a pedestrianised urban connector that provides public accessibility to indigenous hinterland stretching northeast of Minjiang, seeking to bring city residents closer to nature. The project aims to connect different parts of the urban fabric through multiple entrances—10 in total—across Fudao while conserving the existing mountainous geography.
SITE-SENSITIVE
Fudao is an all-terrain modular system that comprises eight basic deck components that could be stitched together in various permutations, thus allowing it to negotiate the undulating topography. This design allows for a long span of 14.4 metres between supporting columns, minimising the construction footprint. The porous galvanised steel grating used for the walkway decks allows for natural light to reach the ground plane, where the transparency and porosity of the walkway accommodate the growth of the vegetation below.
Surrounded by military camps and a few burial sites, many parts of Jinniushan have been inaccessible to the general public and left largely untouched. As part of the implementation of Fudao, environmental enhancement works include the construction of a modern columbarium complex to rehouse the exhumed graves; the rehabilitation of an abandoned quarry site for a new visitors’ centre; and the conversion of an existing bus depot into a main entry point, Xikezhan. Aluminium panels are also used at several locations adjacent to the military camps as visual screening devices. Moreover, the route of the walkway has been strategically planned to minimise impact to the mature vegetation at the nature reserve.
During the construction process, steel elements and building materials were ‘surgically’ transported to every location via horses or mules rather than heavy vehicles so as to minimise the damage done to the existing vegetation. A maximum 2-metre-wide offset from the walkway was maintained from the construction zone, keeping the number of trees that were needed to be transplanted to a minimum. As such, the completed elevated walkway could achieve the impression of weaving through the forest canopy. The steel structures and metal components for the elevated walkway were sourced locally in China. The timber decking was constructed from recycled wood.
HUMAN-SCALE AND PEOPLE-CENTRIC DESIGN
The walkway negotiates the topography using a 1:16 gradient throughout its entire length, catering to the handicapped and the largely elderly local population. Conveniences such as rest shelters, viewing decks, observation towers and teahouses are interspersed throughout Fudao. It is also equipped with WiFi connectivity, touchscreen information boards and visitor traffic monitors. An overhead bridge straddling an existing vehicular arterial Honggan Road has been designed to ensure convenient connectivity.
Feedback from the public and community has helped to consistently shape the project requirements at different entrances, ensuring a more purposeful design outcome. The 1.2-kilometre demonstrative stretch of Fudan has been completed and will allow the public to preview the overall master plan.
PROJECT DATA
| Project Name | China Fuzhou Jin Niu Shan Trans-Urban Conector |  |
|---|---|---|
| Location | Gulou District, Fuzhou, China | |
| Completion Date | December 2017 | |
| Site Area | 76 hectares | |
| Client/Owner | People’s Government of Golou District, Fuzhou, China | |
| Architecture Firms | Fuzhou Planning Design and Research Institute | |
| Principal Architects | LOOK Architects | |
| Main Contractors | GuangDong Foundation Engineering Group Co Ltd; China First Metallurgical Group Co Ltd | |
| Mechanical &Electrical Engineer | Fuzhou Planning Design and Research Institute | |
| Civil &Structural Engineer | Arup Singapore Pte Ltd; Fuzhou Planning Design &Research Institute | |
| Images/Photos | Zhou Yue Dong; LOOK Architects |
To read the complete article, get your hardcopy at our online shop/newsstands/major bookstores; subscribe to FuturArc or download the FuturArc App to read the issues.
