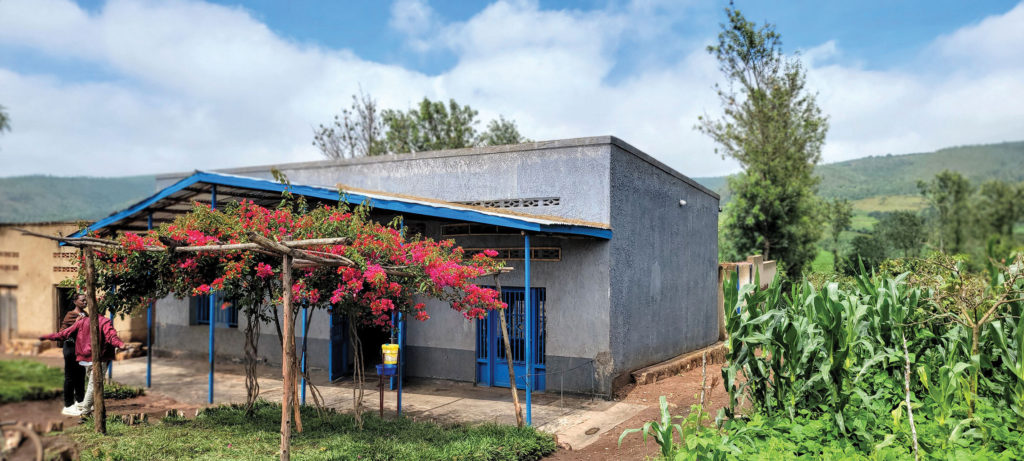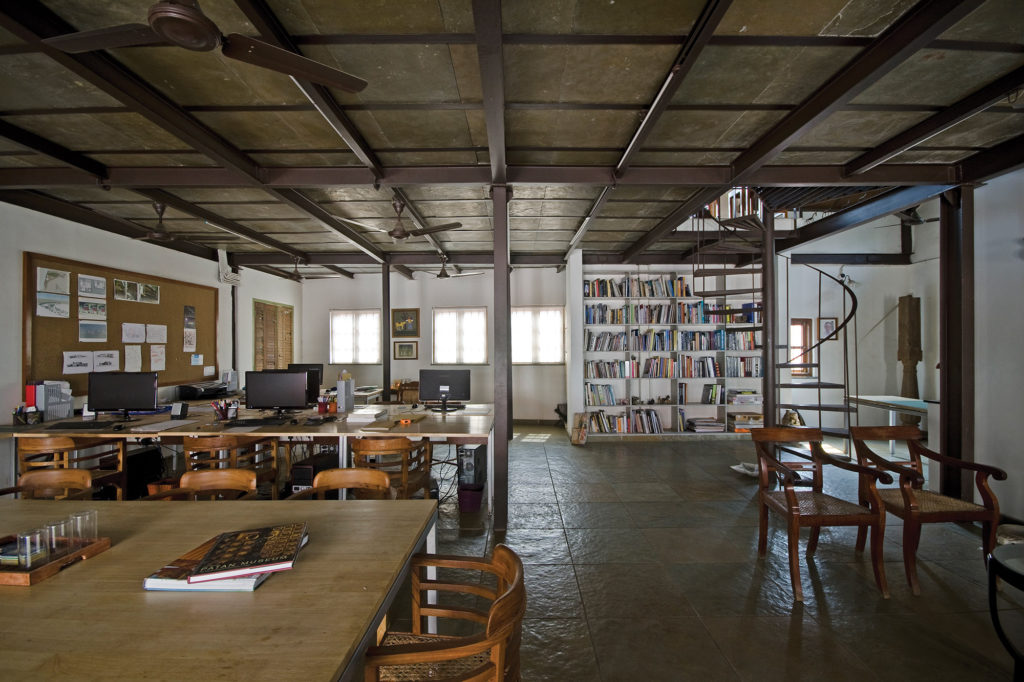
REVIVING RURAL ECONOMIES Joanna Nsenga is a young architect who studied on the west coast in the United States before returning back to her home country, Rwanda, to put her architectural skills to use to improve the lives of local communities. Empower Hubs—now called Kinvest Commons—was one of the first projects she worked on after […]
Read More… from Empower Hubs by Journeyman International

RE-ADAPTING PRIVATE PROPERTIES FOR PUBLIC USE Studio 877 is situated in the old cantonment quarters of the city of Pune in western India. It is home to an architectural practice—Local Ground—and the Loft, a cultural space, both started by architect Khushru Irani. The 100-year-old building, which was in a dilapidated state, was given a new […]
Read More… from Studio 877 by localground

Known as the face of poverty in Bangladesh, Kurigram district in the north is home to 2.4 million people. Over 70 per cent of the population is poor,1 almost three times the national poverty rate of 24.3 per cent. One in two persons in Kurigram is extremely poor. Caught in an intractable cycle of poverty […]
Read More… from Towards a Healthier, More Resilient Future in Flood-Prone Kurigram: Interventions for Clean Water and Sanitation

One of China’s most beloved architectural heritages, the Tulou is a type of mud house common in the southern region of Fujian. The most famous ones are circular with soaring walls large enough to shelter an entire clan of people. In 2008, a total of 46 buildings were listed as UNESCO World Heritage sites, which […]
Read More… from Nan‘ou Village

In line with our ongoing design competition FuturArc Prize (FAP) 2023: Cross-Generational Architecture, we are highlighting projects along the theme for your inspiration. Click here to learn more about the brief! Kampala, the capital of Uganda, is notable for being the country’s largest and densest urban area, contributing more than half of its GDP despite […]
Read More… from Kamwokya Community Centre: Uplifting existing activities

In August 2017, escalations of extreme violence against their community—especially women and girls—forced around 700,000 Rohingya people to seek refuge in Bangladesh almost overnight. This unprecedented scale of displacement caused refuge settlements in the border areas of Ukhiya and Teknaf to explode in growth. It is presently the world’s largest collective refugee camps, with children […]
Read More… from Architecture of refuge: Community Spaces in Rohingya Refugee Response

Sân Chung is a noun phrase that refers to a common space shared by a residential community of a surrounding area. The premise of the team’s proposal is to bring this idea to life by leveraging post-industrial historical assets to restore and redesign them as community and cultural spaces. This will serve to address the […]
Read More… from Sân Chung: From Industry to Community | FAP 2022 Merit

In line with our ongoing student competition FuturArc Prize (FAP) 2022: Reinterpretation, we are highlighting projects that follow the theme. Click here to learn more about the FAP brief; submit your entries by 25 February 2022! The owner had collected the abandoned building materials from his friends: there were every kind of furniture such as […]
Read More… from A 50-year-old ‘tube’ house becomes a common kitchen

In line with our ongoing student competition FuturArc Prize (FAP) 2022: Reinterpretation, we are highlighting projects that follow the theme. Click here to learn more about the FAP brief; submit your entries by 25 February 2022! At the time of the plan’s development, Beijing developers were razing and rebuilding much of the city. Rather than […]
Read More… from 798 Vision Plan: transforming historic factories into an art district

FuturArc conducted an interview with Gan Yi Reng and Daniel Lim of Think City about placemaking to create more equitable cities. Here are some of their projects. GYR: When we first started in Johor Bahru, we did a baseline study and tried to understand the population and land use of the city. And from there, […]
Read More… from Think City Projects Highlight

In response to the Covid-19 pandemic situation, BaF has worked together with a group of experts to develop a prototype for a negative pressure isolation ward and examination station for emergency quarantine. This proposal aims to address the lack of wards in hospitals for treatment. The QurE-team was formed to develop this design, which would […]
Read More… from QurE Quarantine Units for Emergency and Ecology

Forest House in Akiruno This is a facility that has two functions. One is a training center of Montessori education (hands-on learning and collaborative activities) for toddlers from 0 to 3 years of age, and the other is a playing hall for children of the nursery next to this facility. Forests make up more than […]
Read More… from AKN Nursery



