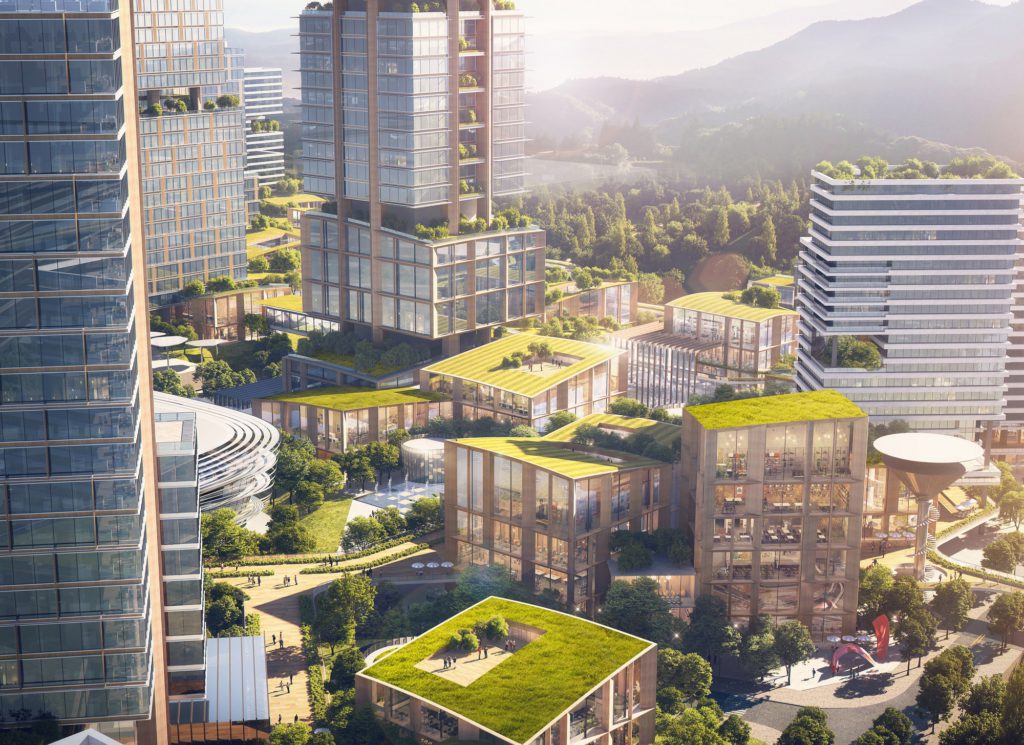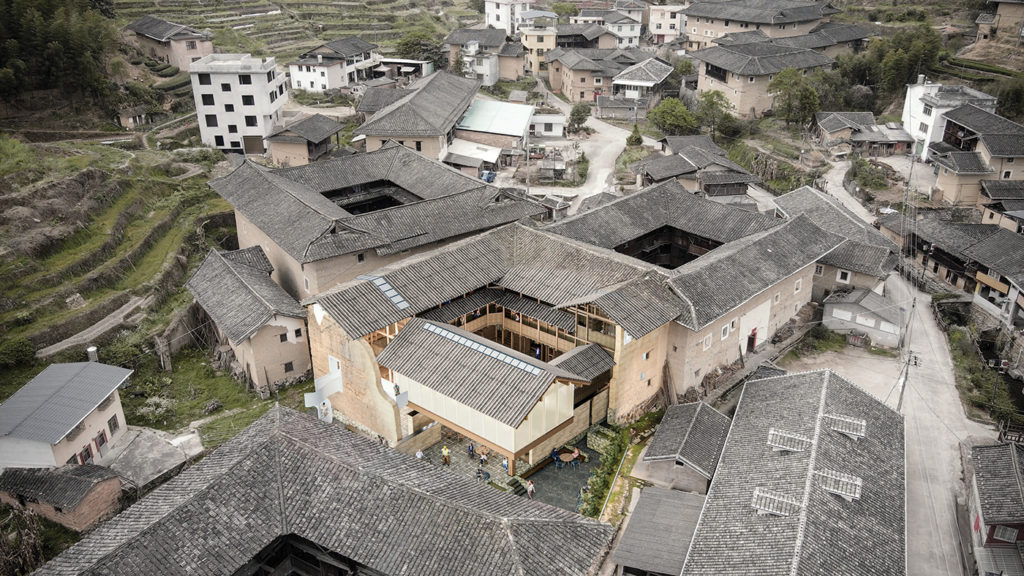
In view of carbon reduction targets, new industrial complexes need to focus on sustainability and efficiency. This is the spirit that underlies the design of Shenzhen Construction Industry Ecological & Intelligent Valley Headquarters, with a winning proposal by the joint team from Aedas, Shenzhen Capol International & Associates and MLA+B.V. The design is located in […]
Read More… from Shenzhen Construction Industry Ecological & Intelligent Valley Headquarters

One of China’s most beloved architectural heritages, the Tulou is a type of mud house common in the southern region of Fujian. The most famous ones are circular with soaring walls large enough to shelter an entire clan of people. In 2008, a total of 46 buildings were listed as UNESCO World Heritage sites, which […]
Read More… from Nan‘ou Village

In line with our ongoing design competition FuturArc Prize (FAP) 2023: Cross-Generational Architecture, we are highlighting projects along the theme for your inspiration. Click here to learn more about the brief! ⠀ This project in Thane, India was established as a shelter for abandoned children in an informal settlement. It was designed by atArchitecture as […]
Read More… from Home for Marginalised Children

Indonesia, as one of the world’s largest populations, has drawn much attention and critique when it officiated the plan of moving its national capital, especially from many sectors of society expressing concerns about the impact—whether social or environmental. RELATED: Commentary | Form Follows Political Paradigm While the government of Indonesia has directly appointed a designer […]
Read More… from Huma Betang Umai: What should a future governmental palace look like?

The tropical teardrop-shaped island in Mindanao, Philippines, is often known as the country’s surfing capital with white-sand beaches, beautiful sunsets, as well as natural rock and cave pools. At the heart of Hue Hotel Wave Front’s architecture lies the intention by the owner group to connect the local residents with guests/tourists, developed around a common […]
Read More… from Hue Hotel Wave Front: Activating the beachfront with public access

At COP27’s Buildings Pavilion Auditorium, Skidmore, Owings & Merrill (SOM) presented an update to their Urban Sequoia vision, introduced last year as a conceptual skyscraper that could absorb more carbon than it emits, akin to a living organism. The update, called Urban Sequoia NOW, brings the futuristic concept to be readily constructible today. RELATED: Commentary […]
Read More… from Urban Sequoia NOW: Sequestering carbon through buildings

City life is often described as stressful. Cities are associated with 39 per cent higher risk of depression, 21 per cent more anxiety and other negative effects from sensory overload and low social cohesion.1 In the bustling, fast-moving city-state of Singapore, almost ten per cent of its its 5.6 million population met the criteria for […]
Read More… from The Nest: Supporting neighbourhood spaces with mental healthcare tech

What if bees and leeches could help manage diabetes? This was an unusual proposition that certainly grabs one’s attention. The bigger question is how does this relate to architecture, or more directly, healthcare-related architecture? The students behind this ambitious project researched on several aspects of alternative therapies—some of which involved insects—and posited a future hub […]
Read More… from Diabetic Care Hub: A futuristic idea of using nature to heal & manage diabetes

The Plugin House is an easily assembled house made from prefabricated parts. It is a design proposition, suggesting new building technology that considers financial, social and environmental concerns. The Plugin House demonstrates the possibilities of smaller, more sustainable living for contemporary urban landscapes. There is a movement among local and municipal governments to introduce policy […]
Read More… from Plugin House plugs into Harvard and Boston City Hall

According to a United Nations report published in 2017, nearly 5 billion people are expected to live in cities by 2030. Governments are faced with substantial challenges related to housing solutions. Seeking to provide affordable housing, TECLA is a new circular housing model that is created using entirely reusable, recyclable materials taken from the local […]
Read More… from Prototype 3D-printed global habitat for sustainable living

This project design won the first prize in an international competition for the Thu Thiem Central Plaza and Riverside Park, organised by ICA and Sazaki in 2008. The central plaza and river park is a multifunctional realm, a poetic signature of the natural geography. The design is not merely a plan drawn on the surface—it […]
Read More… from Thu Thiem Central Plaza and Riverside Park

Taken from an ancient Tagalog word which means dream or imagination, “Hiraya” brings into life a solid interpretation of one’s creative vision, turning it into an actual art installation. This project design is a living space where a dweller can pursue, develop and share his or her craft at the comforts of his or her home; […]
Read More… from Hiraya BY Juinio Architects



