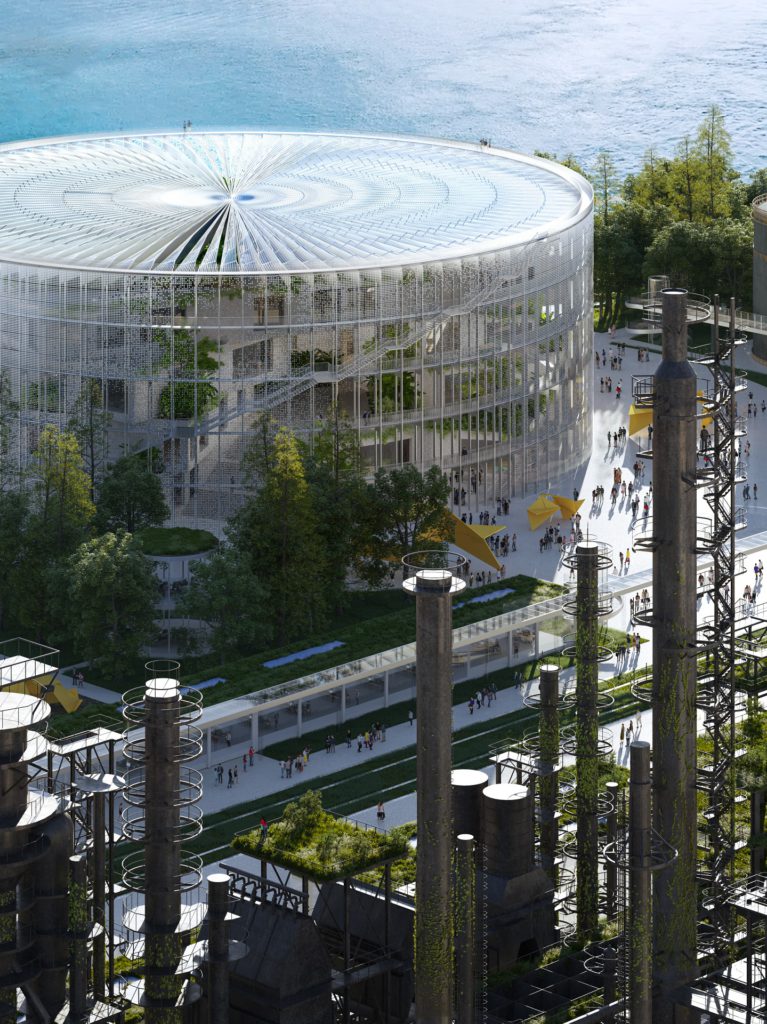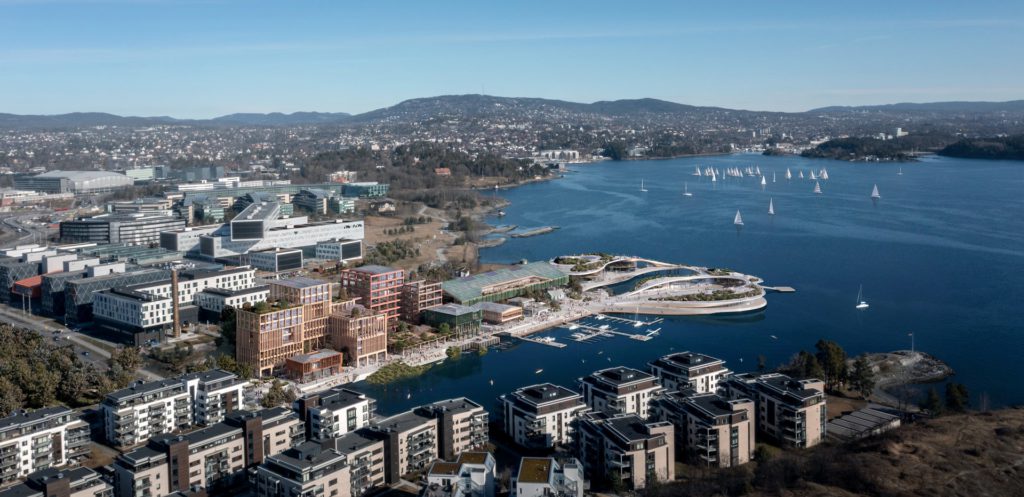
China’s Grand Canal—the world’s longest and one of the oldest artificial waterways—played a key role in strengthening connections between the country’s south and north areas. Positioned at the canal’s southern extent is the city of Hangzhou, with an 18-hectare site formerly occupied by an oil refinery. Since the factory’s closure, most of the structures had […]
Read More… from Hangzhou Oil Refinery Factory Park: From ‘fossils’ to renewable energy

The regeneration of Fornebu Brygge, a fjord-side location just outside central Oslo in Denmark, aims to transform a disused parking lot into a centre for pioneering a sustainable ocean economy. It would provide the region with waterfront interactions and an arena for marine life preservation, sustainable food and energy production, and Green ocean transport solutions. […]
Read More… from A centre for sustainable ocean economy: Fornebu Brygge

What does the office of the future look like? As habits around work are shifting, there is more demand for healthy and vibrant spaces, Green-certified office buildings and flexible spatial arrangements. For the refurbishment of a former bank headquarters into a government office building, UNStudio was commissioned by Edge to fuse the healthy and flexible […]
Read More… from Fellenoord 15 by UNStudio: Renovating an office for a smart future

In East Java, Indonesia, there are numerous artefacts that tell the story about the ancient kingdom of Majapahit. Some temples (candi) still stand to this day, especially in the area believed to be the old centre, called Trowulan. The brick-based Candi Pari and Candi Sumur can be visited nearby in Porong, Sidoarjo, quite close to […]
Read More… from Biophilic Office by andyrahman architect: A succession of brick craftsmanship

Plastic waste pollution is one of the world’s biggest sustainability problems and presents a direct threat to ecosystems. To reduce single-use plastics and further contribute to changing consumption and production patterns, a resort in Ninh Van Bay, Vietnam developed a small plant to produce drinking water in reusable glass bottles. Aside from serving the needs […]
Read More… from Water Bottling Plant in Ninh Van Bay by Chi.Arch

Rather than demolishing and building anew, the revitalisation and greening of deserted transit infrastructure is becoming increasingly commonplace in dense, fast-growing cities. Jiaxing Train Station in China by MAD Architects and Taichung Green Corridor in Taiwan by Mecanoo are two examples of reusing existing infrastructure to rejuvenate the urban realm. By recreating a train station […]
Read More… from Regeneration of Disused Transport Infrastructure

TODTOWN is a pioneering sustainable transit-oriented development in mainland China that integrates a multifunctional urban space with a mega transport interchange. This 432,000-square metre development comprises a Grade-A office tower; shopping mall; hotel; serviced apartments; high-end residences; generous public spaces; and other ancillary facilities—all connected to the Xinzhuang MTR interchange station. A major design concept […]
Read More… from TODTOWN by Ronald Lu & Partners

The expansive eco-development reorganises the spatial relationship between Nature, culture and the city. The once-exploited hillside has been carefully restored through the planting of new trees and water features, linking the urban space through a high line park, a wide-reaching TOD network and a landscaped courtyard. Set within the southern Shekou Peninsula, in a former […]
Read More… from Chiwan by Ronald Lu & Partners

Unipark is Zhuhai’s first flagship transit-oriented development (TOD) project, and Ronald Lu & Partners’ (RLP) first TOD project in the city. Its conceptual inspiration came from its location by the riverfront of Qianshan River—the architecture features three high-rise towers flanking the shopping mall, evoking the sails of a ship. Through parametric design, RLP was able […]
Read More… from Unipark by Ronald Lu & Partners

Malaysia is home to roughly 70 different species of bamboo, making it a highly sustainable material for projects in this region. In terms of material life cycle, bamboo can be harvested locally and transported to building sites with a significantly lower impact on the environment. The design of this omakase restaurant in Malaysia was inspired […]
Read More… from The carbon-sequestering Bamboo Omakase Restaurant

Markets are usually housed in simple kiosks or sheds. But what if the typology is combined with a public green space? This wholesale market for fruits and vegetables was constructed in East Tainan as an important hub for the city’s food supply chain. Located near a highway with public transport links, it is easily accessible […]
Read More… from A market with a view: Tainan Market, Taiwan by MVRDV

In Malaysia, the two most popular local certification bodies for private sector projects seem to be Green Building Index (GBI) and Green Real Estate (GreenRE). It has become increasingly common for developers or owners to undertake Green certification for their properties, and there has been an increased top-down push to all sectors to achieve nationally […]
Read More… from A Tale of Two Platinum Firsts



