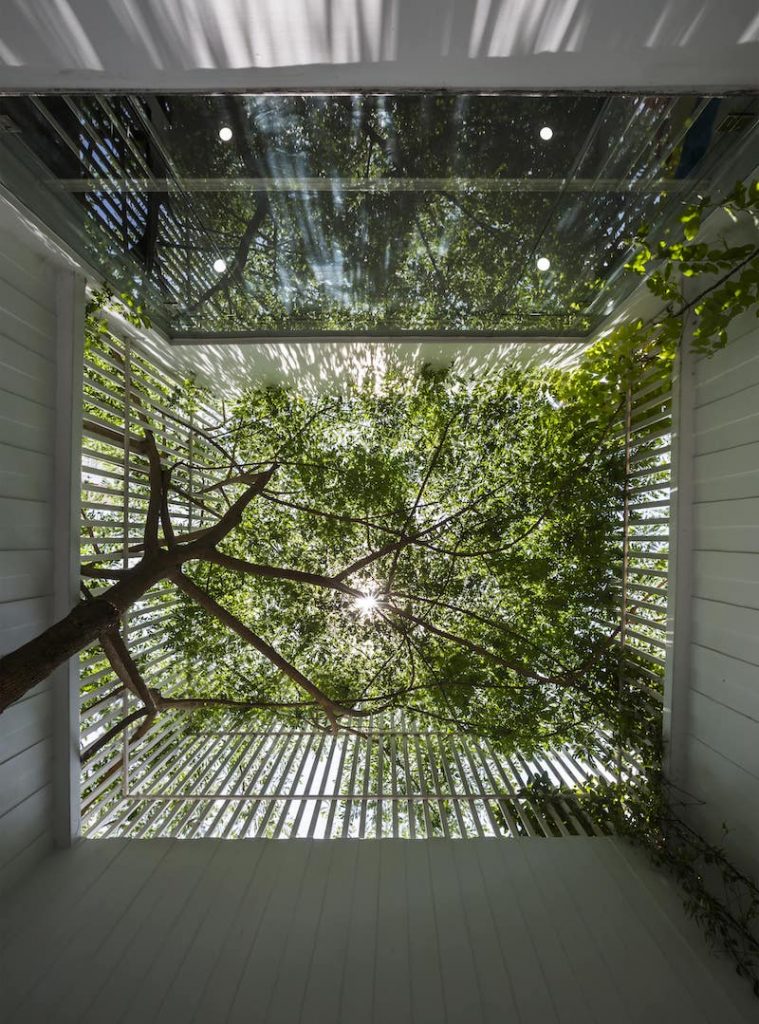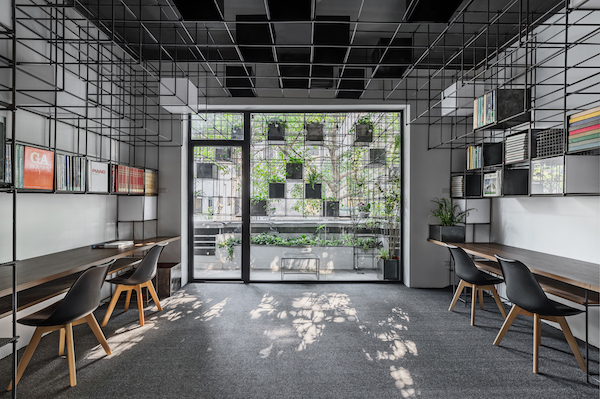Between inside and outside: Small offices, Vietnam
March 27, 2018
Two architecture studios, two different ideas, and one objective: a look at how architects in Vietnam are using their own offices as test beds for architectural solutions to bring greenery back into compact built spaces in dense urban areas.
SYMBIOSIS OFFICE
The city of Hue, once taking the title of National Green City by the World Wide Fund for Nature (WWF), has seen increasing, rapid urbanisation, as with most cities, especially in the south where control and management of developments have been less strict. The building (housing the architects’ studio now) is located on a street—one of the greenest in the area—running alongside a small riverbank, which has seen more high-density constructions, (adversely) affecting the overall landscape and streetscape.

Seeking to reclaim some of the ‘lost’ greenery, the architects (when redeveloping the building into their office) applied a simple idea to create a form that appears ‘friendly’ and open, more harmonious with nature. They replaced the front half of the building with an area for plants and a vine trellis—this is to help the office ‘blend in’ with the surrounding landscape, and more importantly, to allow natural greenery to cover and protect the usable space.
So they have effectively added another floor to the original level, and created a ‘courtyard’ in front of the built-up area to use for plants and ‘breathing space’. The ground floor serves as studio and the first floor is the architects’ office. Both spaces are completely open to the ‘courtyard’ covered by plants and vines on the trellis. This design makes the occupants feel that the usable space has expanded.

This is the symbiotic relationship the architects aim to achieve for the project—the people, plants and building becoming a single unit, and being interdependent. The occupants take care of the plants; the building serves as a safe, sheltered space for the people and plants; and the plants provide shade and help to cool the micro-environment.
The architects hope that this is a simple and effective solution that can be applied to other similar buildings in high-density areas so that nature in cities will not be lost.
PROJECT DATA
| Project Name | Symbiosis Office |
| Location | Hue, Vietnam |
| Completion Date | 2016 |
| Site Area | 56 square metres |
| Gross Floor Area | 70 square metres |
| Number of Rooms | 2 |
| Building Height | 7 metres |
| Client/Owner | Cong Sinh Architects |
| Architecture Firm | Cong Sinh Architects |
| Principal Architect | Vo Quang Thi |
| Main Contractor | Thanh An Interior & Construction Co Ltd |
| Mechanical & Electrical Engineer | Thai Huu Trong |
| Civil & Structural Engineer | Truong Ai Thuan |
| Images | Cong Sinh Architects; Hiroyuki Oki |
Urban ECO-Balcony
With the intention of starting up in Vietnam, the architects surveyed for a suitable studio space in Hanoi back in October 2016. In the process, they realised how underused balcony spaces of the traditional buildings were, most likely due to air pollution/dust, noise and the risk of burglary. As such, the architects decided to rent a typical downtown house (with balcony space) as office to implement an architectural intervention to ‘wake up’ or rejuvenate the function of the balcony, with the hope of propagating and replicating this idea for other buildings.

They created a system of steel grids or ‘girder-tree’ (named ECO-Balcony) to serve as an ‘interface’ between the inside and outside, and also as holders for planters; the system is about 5 square metres, which would fit most balcony spaces in the city. The architects used glass to separate the balcony from the interior to allow for maximum exposure to natural light and wind, with the ECOBalcony serving as a barrier to solar heat gain and glare, as well as rain.

A second version of this solution includes incorporating aquaponics to make it into a more circular system. Waste produced from the fish or other aquatic creatures supplies the nutrients for plants to grow hydroponically, whereafter the purified water is recirculated to sustain the aquaculture. Such a system does not require too much maintenance, and it is designed with energy conservation in mind, using renewable energy (solar panels) and a reduced number of pumps by letting the water flow downwards as much as possible.
Made out of metal (like those used to construct reinforcement rods), which is widely available in Vietnam, the construction technique (by welding) is also easily accessible to most locals. Its modular form means it can be easily adaptable to differently sized spaces and organisational requirements; its structure flexible enough to be used either indoors or outdoors, depending on users’ needs.

PROJECT DATA
| Project Name | Wake Space Up! Urban ECO-Balcony |
| Location | Hanoi, Vietnam |
| Completion Date | 2017 |
| Site Area | 35 square metres |
| Number of Rooms | 1 |
| CielingHeight | 3 metres |
| Client/Owner | Farming Studio |
| Architecture Firm | Farming Architects |
| Principal Architect | An Viet Dung; Roberto Iannetti; Pham Ngoc Linh |
| Images | Farming Architects; Nguyen Thai Thach; Quang Tran |
To read the complete article, get your hardcopy at our online shop/newsstands/major bookstores; subscribe to FuturArc or download the FuturArc App to read the issues.

