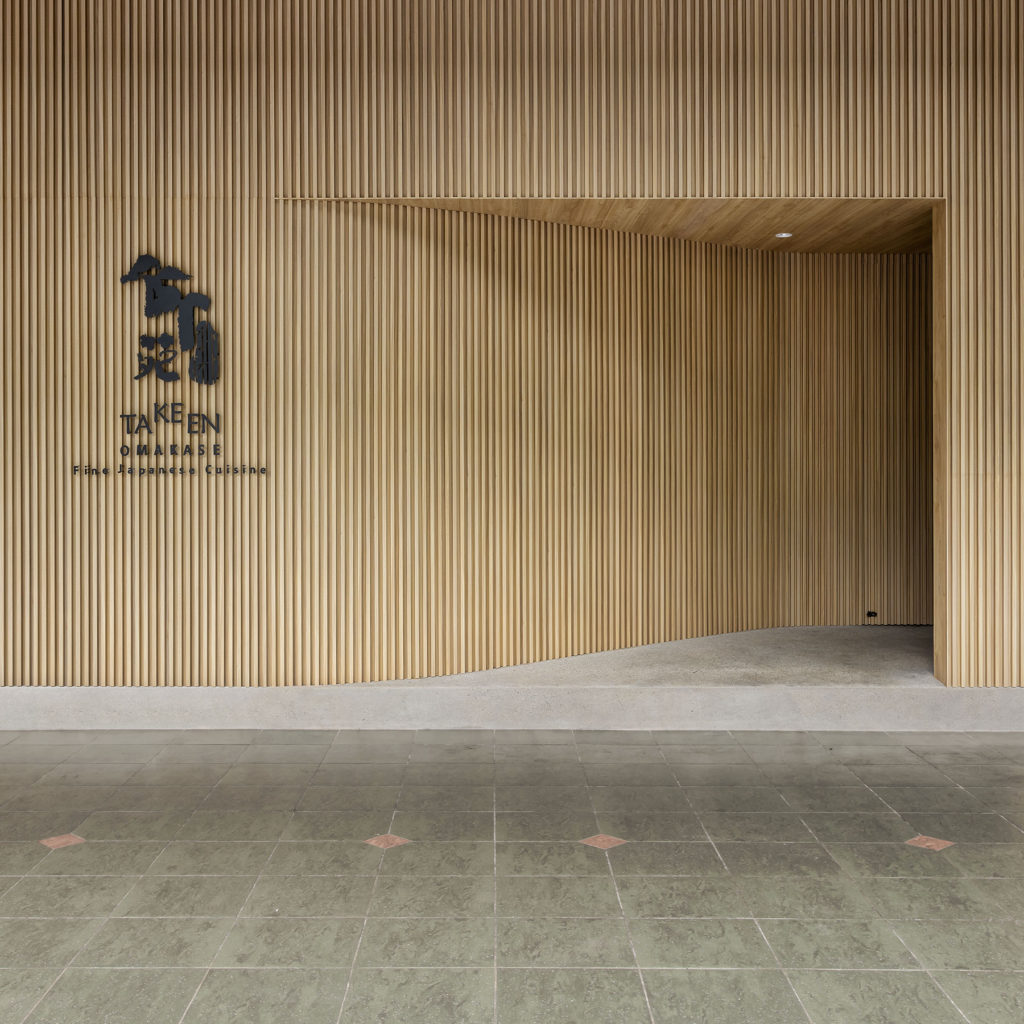The carbon-sequestering Bamboo Omakase Restaurant
March 10, 2023

Malaysia is home to roughly 70 different species of bamboo, making it a highly sustainable material for projects in this region. In terms of material life cycle, bamboo can be harvested locally and transported to building sites with a significantly lower impact on the environment.
The design of this omakase restaurant in Malaysia was inspired by its natural bamboo surroundings. Existing bamboo trees nearby led to the vision of a sustainable enclave that forms a connection between the interior space and the flora around it.
Organic appearance
The design stems from the intrinsic nature of bamboo, aiming to create a tranquil and organic space for eating, drinking, and resting.


Prefabricated panels consisting of thin strips of bamboo (5 millimetres wide) for the omakase bar were assembled in a factory located only 20 kilometres away from the site. To form the curved walls of the kitchen, cabinets, shelves and counter base, strips of bamboo measuring 25 by 15 millimetres were installed on-site, piece by piece. This results in a seamless space with various undulating surfaces.
Carbon sequestration
Bamboo, with a timber support structure, was used to offset the total amount of carbon emitted from the use of concrete-based materials. The use of lightweight concrete blocks and tiles emitted a total of 1.538 tons of carbon. In comparison, the total amount of carbon stored by bamboo and timber is 20.31 tons—nearly a 20:1 ratio.


Through the use of sustainable and locally abundant materials, the project is able to store 18.77 tons more carbon than it emits. The remaining sequestered carbon is also used to offset a part of the emissions that were created from the existing concrete structure.
This project has been awarded the Silver A’ Design Award in the Interior Space and Exhibition Design Category,
PROJECT DATA
Project Name
Bamboo Omakase Restaurant
Location
Kuala Lumpur, Malaysia
Status
Completed
Completion Date
January 2023
Site Area
122 square metres
Gross Floor Area
122 square metres
Number of Rooms
1
Building Height
1 storey
Architecture Firm
Office for Design Evolution (ODE)
Principal Architect
Dr Kody Kato
Mechanical & Electrical Engineer
Dynast Consult
Images/Photos
Lin Ho; David Yeow
Related stories:
Pari Klegung: ‘Slow architecture’ in a natural setting

Alchemy Yoga Center: Balancing artistry and technique

‘Everything Anywhere’ Echo: TU Delft’s adaptable, positive energy building
To read the complete article, get your hardcopy at our online shop/newsstands/major bookstores; subscribe to FuturArc or download the FuturArc App to read the issues.
