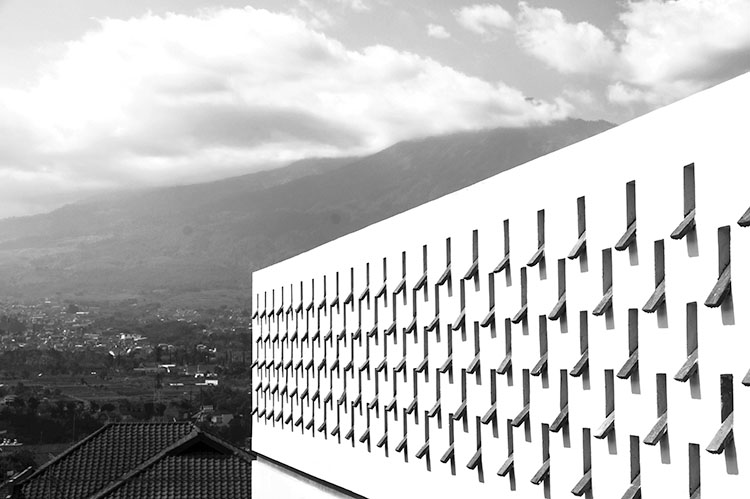Arjuna Hotel Batu
July 23, 2017

Against a scenic backdrop of mountainous topography, Arjuna Hotel Batu sits quaintly along a main road.
The site planning was conceptualised as a kampung, an indigenous settlement that promotes social interactions. The colour scheme and materials reference nature—wood, exposed stones and Portland cement—blending the building into the surroundings.
Employing traditional methods of brickmaking, the architects were able to keep the material palette simple by using locally sourced and manually produced resources, thus reducing transportation costs.
The project encouraged community involvement during the construction phase—collaborating with the locals, the most appropriate soil for construction was selected as the raw material to produce the bricks.
PROJECT DATA
| Project Name | Arjuna Hotel Batu |  |
|---|---|---|
| Location | Jln Panglima Sudirman 37, Batu, Indonesia | |
| Completion Date | 2015 | |
| Site Area | 1,408 square meters | |
| Gross Floor Area | 1,800 square meters | |
| Number of Rooms | 13 villas | |
| Building Height | 3 storeys | |
| Client/Owner | Private | |
| Architectural Firm | KsAD | |
| Principal Architects | Yuli Kalson Sagala, ST, IAI | |
| Main Contractor | Arcon Nusantara | |
| Mechanical &Electrical Engineer | Yoko and team | |
| Civil &Structural Engineer | Anton Salim Halim &Associates | |
| Images/Photos | Chendra Cahyadi Photography; Mansyur hasan Photgraphy; KsAD |
To read the complete article, get your hardcopy at our online shop/newsstands/major bookstores; subscribe to FuturArc or download the FuturArc App to read the issues.
