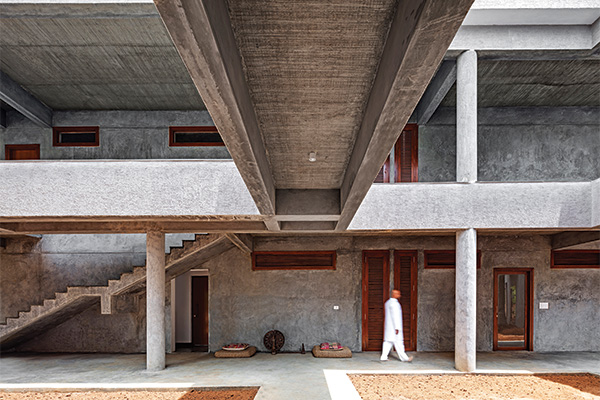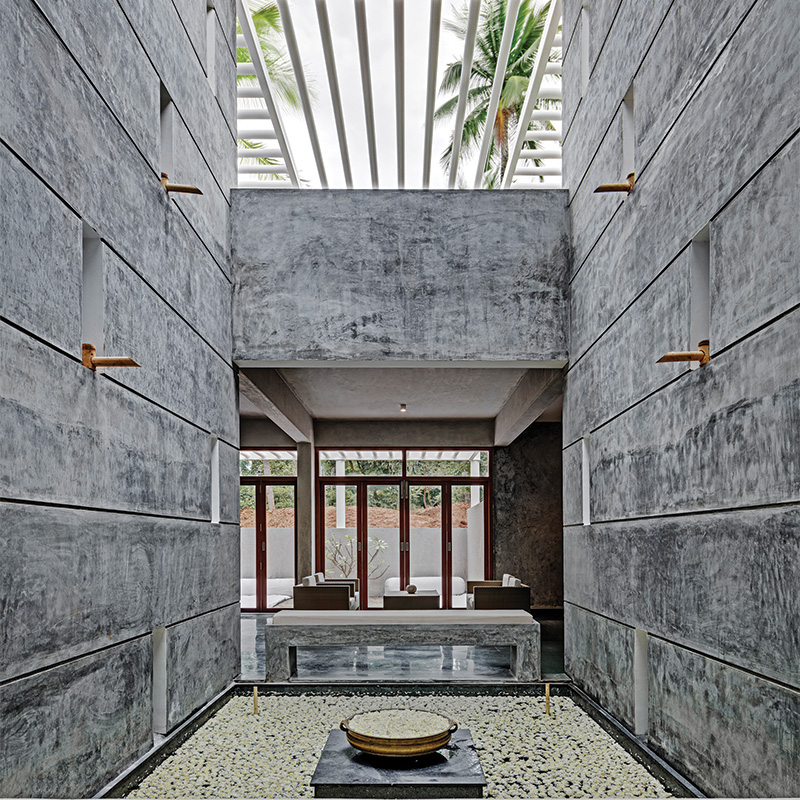Anaha Spa at Shreyas Retreat
July 10, 2017

The spa gives off a minimalist vibe with its clean lines, exposed finishes and the use of local materials and craftsmanship. The organic feel is accentuated by natural light illuminating the inside spaces—the exposed walls and ceilings a canvas for a play of light and shadows.
The spaces are further held together with a strong design language of brick jaali screens, Kota stone flooring, as well as doors and openings made from locally sourced solid wood. The inclusion of exposed walls, local stones and brick screens, designed parametrically but constructed using local techniques and masons, added a subtle yet distinct character to the spatial experience of the spa retreat.
PROJECT DATA
| Project Name | Anaha Spa at Shreyas Retreat |  |
|---|---|---|
| Location | Banglore, India | |
| Completion Date | November 2016 | |
| Site Area | 25 acres | |
| Gross Floor Area | 20,000 square meters | |
| Number of Rooms | 10 | |
| Building Height | 7 meters | |
| Client/Owner | Inner Challenges Pvt Ltd | |
| Architectural Firm | The Purple Ink Studio | |
| Principal Architects | Akshay Heranjal; Aditi Pai | |
| Main Contractor | CQS | |
| Civil &Structural Engineer | Design Ventures Engineering Consultant Pvt Ltd | |
| Images/Photos | Shamanth Patil; The Purple ink Studio |
To read the complete article, get your hardcopy at our online shop/newsstands/major bookstores; subscribe to FuturArc or download the FuturArc App to read the issues.

