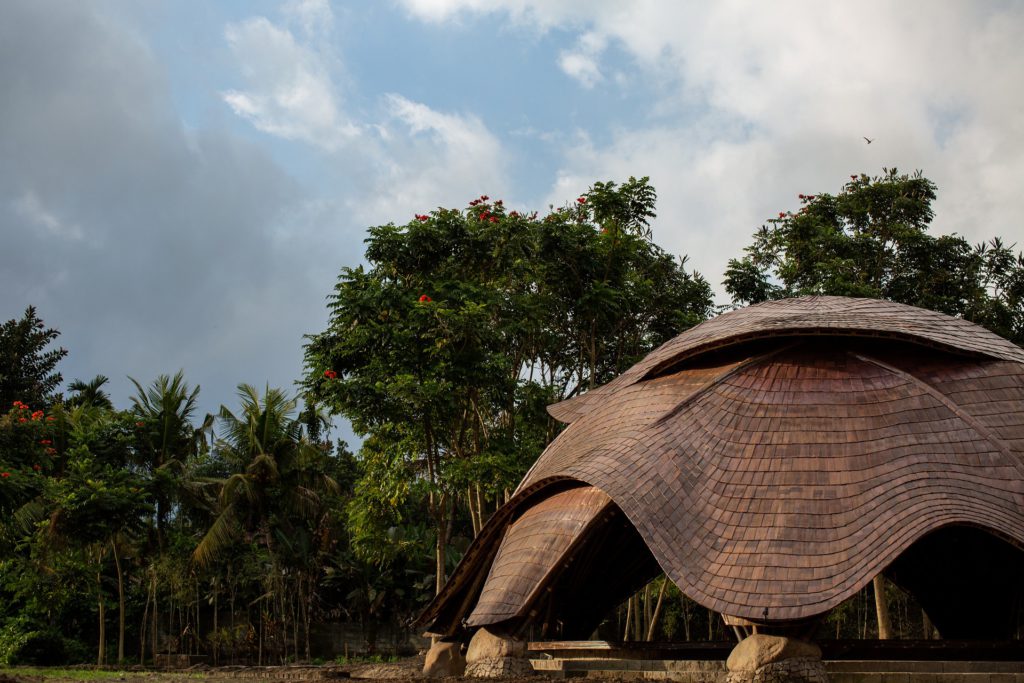Alchemy Yoga Center: Balancing artistry and technique
July 11, 2022
Bali-based practice IBUKU, known for their specialty in designing bamboo buildings, has created an open-air studio with an undulating copper dome called Alchemy Yoga Center.
While the design process for most of their bamboo projects were driven by physical models, this building also involved structural analysis software. “This was the first time we designed a structure using both Rhinoceros and Grasshopper [software] in addition to the physical model, developing them all side by side,” said Defit Wijaya as the lead architect.
To create a roof surface that would drape like fabric, the architects went through a back-and-forth process of creating roof pattern sketches from paper to digital, up to the installation stage. “The first rule was to find a way to weave the overlapping arches while maintaining the integrity of the shape, balancing the artistic and the technical,” Defit said.
A ‘dialogue’ of materials
The main structure uses black bamboo that are bent and criss-crossed to form the asymmetric dome segments. This structure is then overlaid with a smaller and more flexible type of blond bamboo, which accentuates the rafters and forms the arched openings.
“The site team had to be careful in choosing bamboo poles in each arch, because the tone and pattern of each segment were unique,” said Doni, architect and bamboo artisan at IBUKU. “To combine [the light and dark brown bamboo] well, we considered which one belonged in each position, keeping it random while keeping it balanced.”
Most of the materials have been assembled manually on site, including the bamboo arches, boulder base and wooden floor. Each bamboo arch was transported by three to six people, depending on size and span. Boulders for the base were positioned according to their natural properties and shape to create a harmonious ‘dialogue’ with the other materials.
Being a lightweight material, the bamboo structure was able to minimise impact on existing soil and surrounding plants. In collaboration with the engineering team and the contractor, the architects devised this structure to be easily built on the site, achieving efficiency through the repetition of elements.
“The dome balances repetition and asymmetry,” said Maxy, senior architect at IBUKU. “We sought to carry out an organic, but essentially random structural logic to be experienced as more natural than structural—[something that] looks not so much as a building from the outside, but to give the impression of life on the surface.”
PROJECT DATA
Project Name
Alchemy Yoga Center
Location
Ubud, Gianyar, Bali, Indonesia
Status
Completed
Completion Date
August 2021
Client
Alchemy Yoga Center
Site Area
Total: 3,875 square metres
Phase 1: 2,560 square metres
Phase 2: 1,192 square metres
Building Area
Phase 1: 140 square metres
• Medium Dome: 100 square metres
• Bathroom: 20 square metres
• Back of House (BOH): 20 sqm
Phase 2 : 368.5 square metres
• Purnama Shala: 292 square metres
• Yoga Shop: 32 square metres
• Additional Toilet: 32 square metres
• Staff Quarter: 12.5 square metres
Architecture and Interior Design
IBUKU
Engineers
Neil Thomas; Ir Ketut Yasa
Landscape Design
Kul Kul Farm
MEP and Lighting Consultant
I Gede Arya Kuta
Main Contractor
Bamboo Pure
Read more projects here:
RELATED: Kengo Kuma uses bamboo to weave a symphony

RELATED: A learning centre rooted in sufficiency principles


Read more stories from FuturArc 2Q 2022: New & Re-Emerging Architecture!

To read the complete article, get your hardcopy at our online shop/newsstands/major bookstores; subscribe to FuturArc or download the FuturArc App to read the issues.

