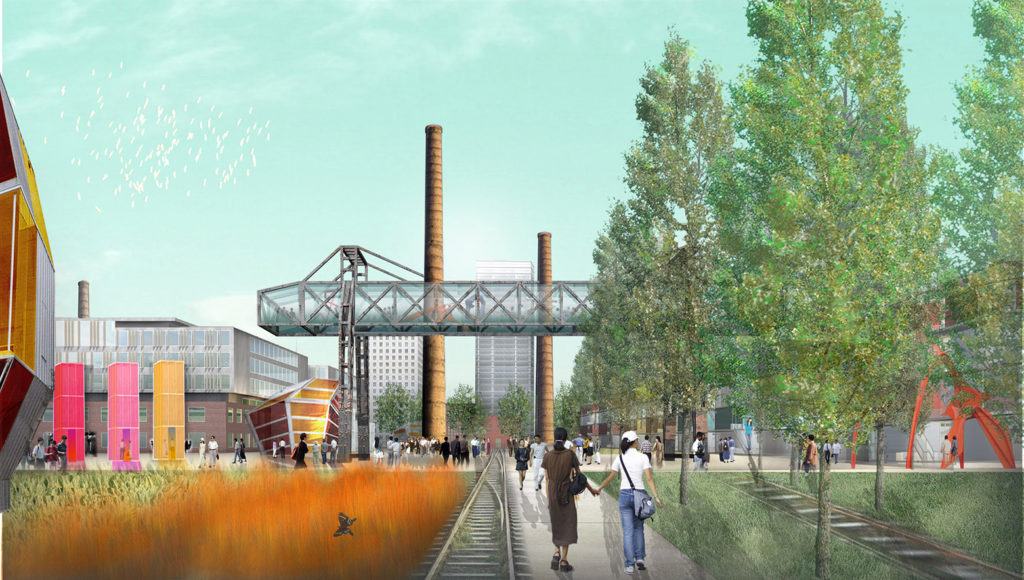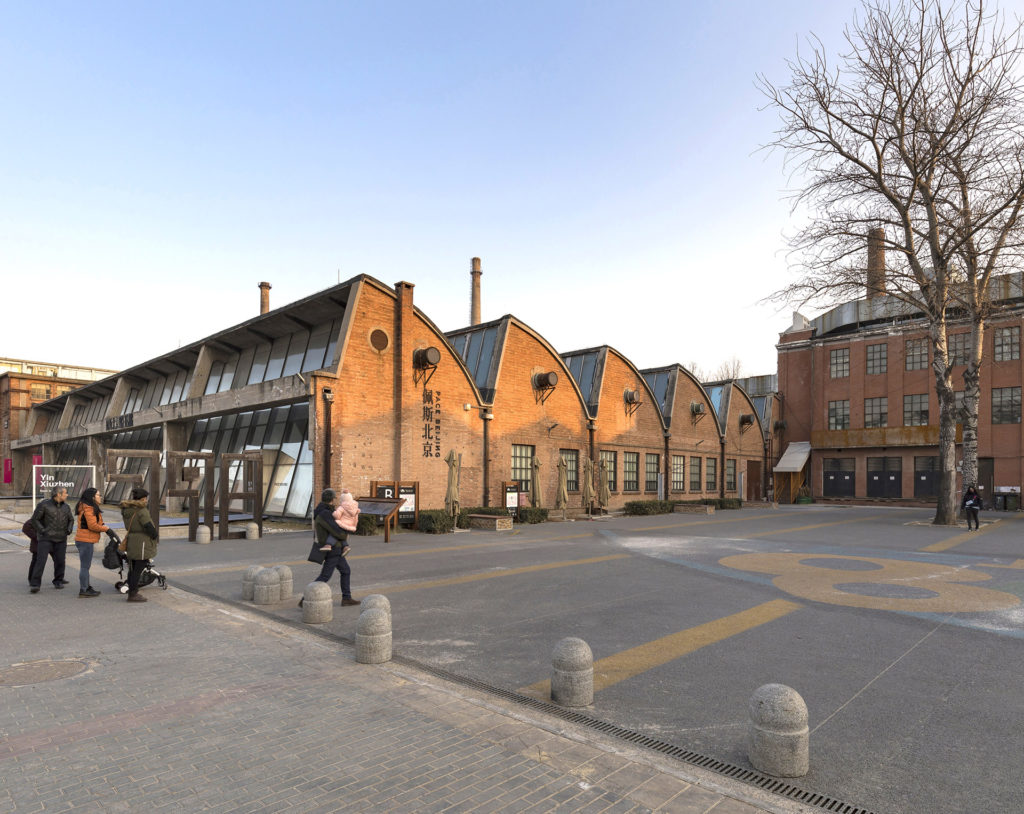798 Vision Plan: transforming historic factories into an art district
February 2, 2022
In line with our ongoing student competition FuturArc Prize (FAP) 2022: Reinterpretation, we are highlighting projects that follow the theme. Click here to learn more about the FAP brief; submit your entries by 25 February 2022!

An adaptive reuse vision for 798 District
At the time of the plan’s development, Beijing developers were razing and rebuilding much of the city. Rather than tear down the industrial infrastructure and historic buildings influenced by Russian and German presence in the area over the years, Sasaki proposed preserving as much of the existing infrastructure as possible to capture the spirit, history and character of the place.
The interdisciplinary team of planners, urban designers and landscape architects crafted recommendations that married programme and massing in consideration of interstitial spaces and circulation routes. The 798 Vision Plan outlined how the community might evolve over time—from a series of derelict factory buildings to a cultural destination and, eventually, a thriving mixed-use community.
In 2004, the district faced demolition due to obsolescence. Public outcry and the intervention of several prominent cultural organisations helped spare the area from the wrecking ball. An initiative led by the owners of the Ullens Center for Contemporary Art helped the landholder reimagine the space. Planners sought consensus by proving that an adaptive reuse strategy was a better option than demolition, and that the area could still attract jobs, increase land values and evolve.
Together with their clients, Sasaki sought to repurpose the district as a stable source of revenue while solidifying its place as an influential force in China’s arts scene. In the last 10 to 15 years, the factory buildings have been transformed into new museums, galleries and cafés. Previously hidden courtyards and vacant lots are now settings for outdoor sculptures, fashion shows and other cultural events.


Industrial elements, such as the steam pipe network and smokestacks, remain as landmarks that recall the site’s early use
The plan follows four guiding principles: to emphasise the arts as the district’s main theme; to retain the industrial aesthetic by preserving the district’s distinctive architectural features and landscapes; to make the district more visible and accessible; and to encourage additional development of arts-related uses that complement the district’s theme. A subway station is under construction at the periphery of the district, which will enhance access and connect the district to other parts of the city. Several public plazas and landscapes are used for large-scale art installations, fashion shows and other outdoor activities. Meanwhile, industrial elements, such as the steam pipe network and smokestacks, remain as landmarks that recall the site’s early uses. An arts school will infuse the district with fresh talent and provide an alternative educational facility unlike others in Beijing, while artist-in-residence housing is aimed at tempering the forces of gentrification.


Adaptive reuse of historic factories, where empty lots on the edges are an opportunity for new development


Repurposed spaces for arts- and culture-related uses
From the beginning, the plan needed to inspire multiple stakeholders with different motivations. The city government of Beijing wanted the district to become a highly visible and acclaimed visitor destination. The landholder wanted to generate a reliable and sustainable source of revenue as well as to increase land values. Non-profit cultural institutions investing in 798 wanted a focus on culture and the arts, and to protect the district’s particular character and history. Finally, the residents in neighbouring communities wanted public parks, recreation and job opportunities.
The planners were able to create a plan that addressed each of these needs, and as a result, the 798 Arts District has become an important cultural destination. It was successful in creating a long-term strategy for creating jobs, generating revenue from district businesses and increasing land values; its economic model is followed by other arts districts. The 798 plan also shows how adaptive reuse of architecturally distinct buildings can transform an entire area and save it from demolition.
PROJECT DATA
Project Name
798 Arts District Vision Plan
Location
Beijing, China
Design Completion (framework plan)
December 2006
Site Area
175 acres
Client/Owner
Urbis Development
Architecture Firm
Sasaki
Principal Architect
Michael Grove
Images/Photos
Sasaki; Edward Caruso; Rob Shearer
Originally published in FuturArc November-December 2018 issue. To read the magazine in full, order it from our shop!
How would you reinterpret an unused commercial structure into a Green hub for public good? Submit your ideas to FAP by 25 February 2022 and win cash prizes!

To read the complete article, get your hardcopy at our online shop/newsstands/major bookstores; subscribe to FuturArc or download the FuturArc App to read the issues.

