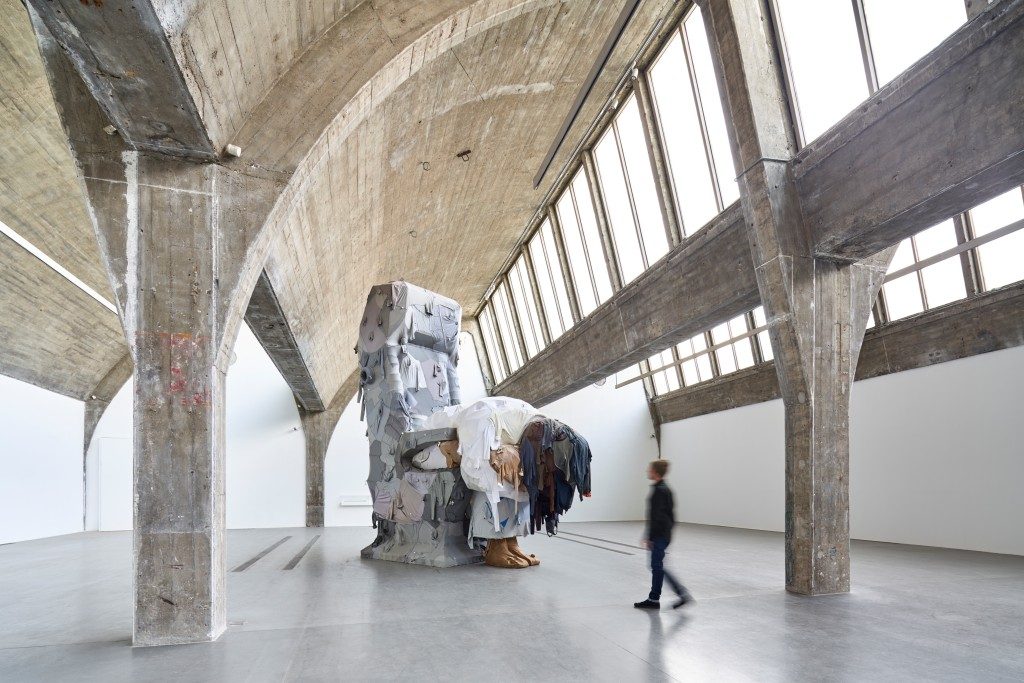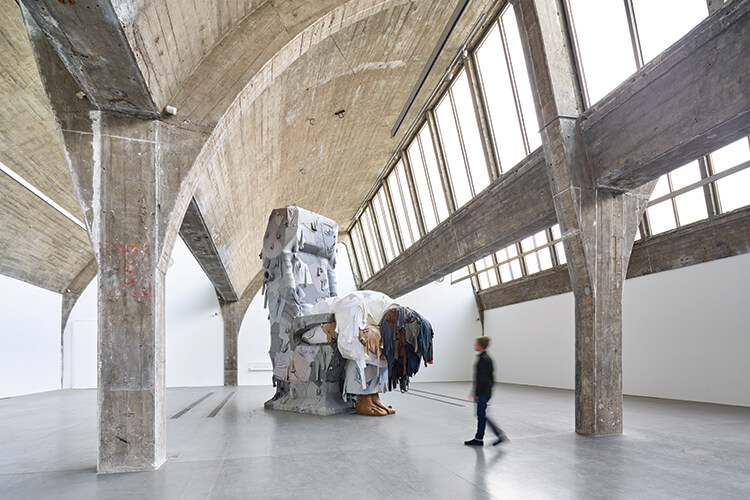798 Arts district vision plan
November 7, 2018

At the time of the plan’s development, Beijing developers were razing and rebuilding much of the city. Rather than tear down the industrial infrastructure and historic buildings influenced by Russian and German presence in the area over the years, Sasaki proposed preserving as much of the existing infrastructure as possible to capture the spirit, history and character of the place. The interdisciplinary team of planners, urban designers and landscape architects crafted recommendations that married programme and massing in consideration of interstitial spaces and circulation routes. The 798 Vision Plan outlined how the community might evolve over time—from a series of derelict factory buildings to a cultural destination and, eventually, a thriving mixed-use community.
In 2004, the district faced demolition due to obsolescence. Public outcry and the intervention of several prominent cultural organisations helped spare the area from the wrecking ball. An initiative led by the owners of the Ullens Center for Contemporary Art helped the landholder reimagine the space. Planners sought consensus by proving that an adaptive reuse strategy was a better option than demolition, and that the area could still attract jobs, increase land values and evolve.
PROJECT DATA
| Project Name | 798 Arts District Vision Plan |
| Location | Beijing, China Design completed (framework plan) |
| Completion Datre | December 2006 |
| Site Area | 175 acres |
| Gross Floor Area | 144,303 square metres |
| Architecture Firm | Sasaki |
| Principal Architect | Michael Grove |
| Client/Owner | Urbis Development |
| Images/Photos | Sasaki; Edward Caruso; Rob Shearer |
To read the complete article, get your hardcopy at our online shop/newsstands/major bookstores; subscribe to FuturArc or download the FuturArc App to read the issues.


