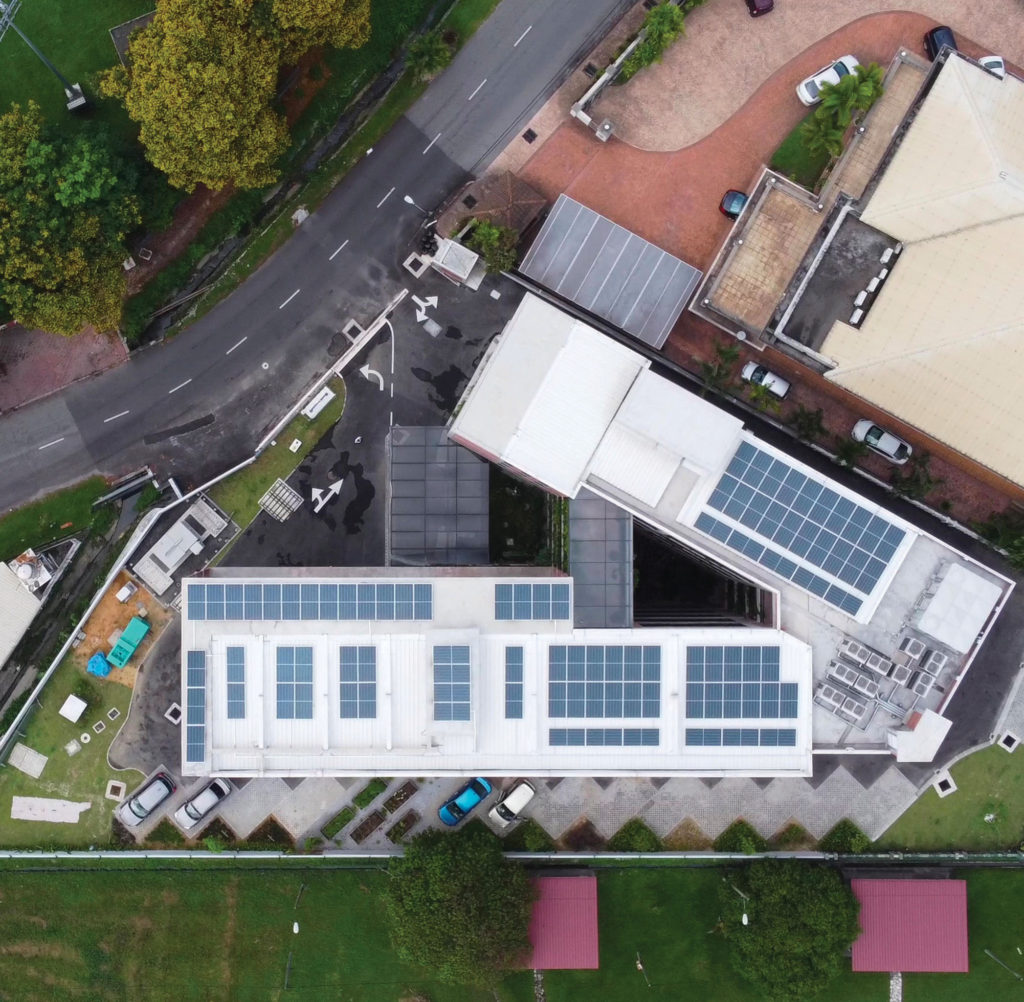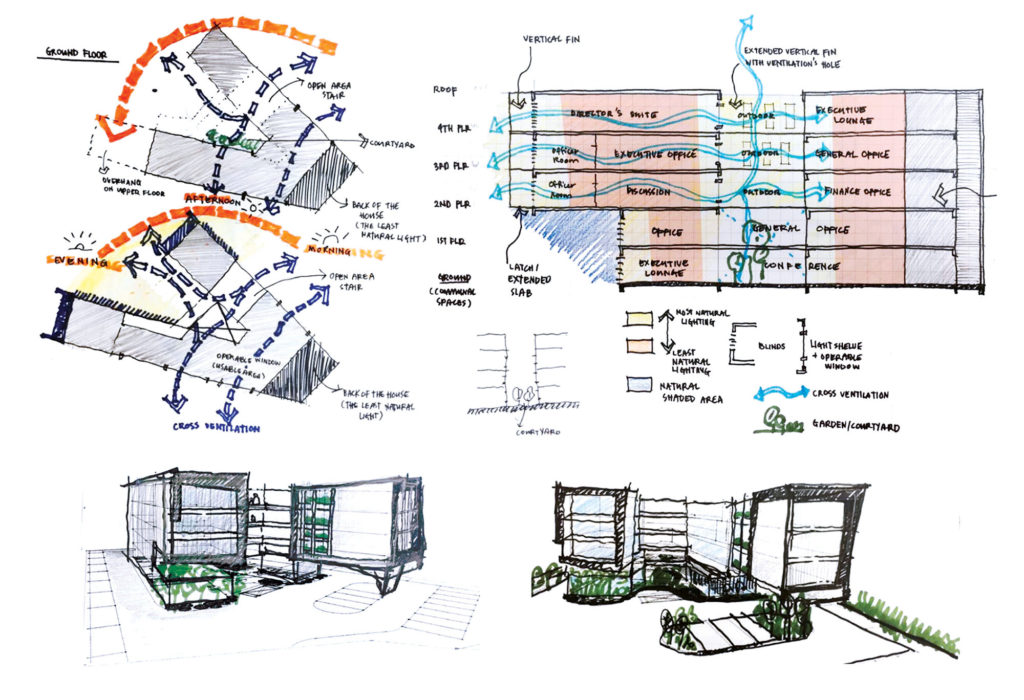1 Lasam
December 7, 2022
More than eight years ago, when Malaysia’s Green Building Index (GBI) rating tool was new and the idea of Green buildings was still considered novel in Perak, the owner wanted to create the first-ever GBI Platinum-rated building in the state as its headquarters to align with the company’s position as a pioneer in its many businesses. Thus, the vision of 1 Lasam (BVH HQ) was born.

At the outset, the most notable characteristic would be its form. The V-shaped form was derived from the triangular-shaped site with limited space on the ground. As such, the floating massing was created to maximise the building’s footprint. Considering the local climatic conditions and sun path, a central courtyard was carved out for natural daylighting and ventilation.
The application of louvre windows also facilitated cross and stack ventilation. These minimise the use of artificial lighting and air-conditioning—all common and circulation areas are naturally ventilated.


The west-facing wall is double-layered and installed with dense louvres that not only blocks solar heat and glare to the office spaces in the evening, but also eliminates direct views to a nearby army camp, in compliance with the regulatory restrictions.
They also include limitations to building height and roof access—thus, 1 Lasam’s height is restricted to five storeys tall and its out-of-bounds roof is installed with a 40kWp solar PV system to generate clean, renewable energy instead. The energy generated on-site is used in the building and common areas such as staircases that were installed with movement detection sensors to save electricity.
ASSESSMENT
The project scored maximum points for Energy Efficiency in the GBI Platinum Design Assessment Score. The building is about 64 per cent more efficient than a similar conventional office building, with a Building Energy Intensity (BEi) of 72 kWh/m2 per year (conventional buildings have BEi of 200 kWh/m2 per year).
[This is an excerpt. Subscribe to the digital edition or hardcopy to read the complete article.]
PROJECT DATA
Project Name
1 Lasam
Location
No 1, Jalan Lasam, Greentown, Ipoh, Perak, Malaysia
Completion Date
November 2021
Site Area
2,094.24 square metres
Gross Floor Area
2,829 square metres
Number of Rooms
12 offices
Building Height
Five storeys
Client
Nurilim Sdn Bhd
Architecture Firm
Kuee Architecture
Principal Architect
Kuee Sheau Shyuan
Green Building Consultant
Green Quarter Sdn Bhd
Main Contractor
CLCE Construction Sdn Bhd
Mechanical & Electrical Engineer
ATEC Consulting Engineers
Civil & Structural Engineer
AJL Perunding
Images/Photos
Kuee Architecture
Related stories:


Read more stories from FuturArc 4Q 2022 Year-End Issue!

To read the complete article, get your hardcopy at our online shop/newsstands/major bookstores; subscribe to FuturArc or download the FuturArc App to read the issues.

