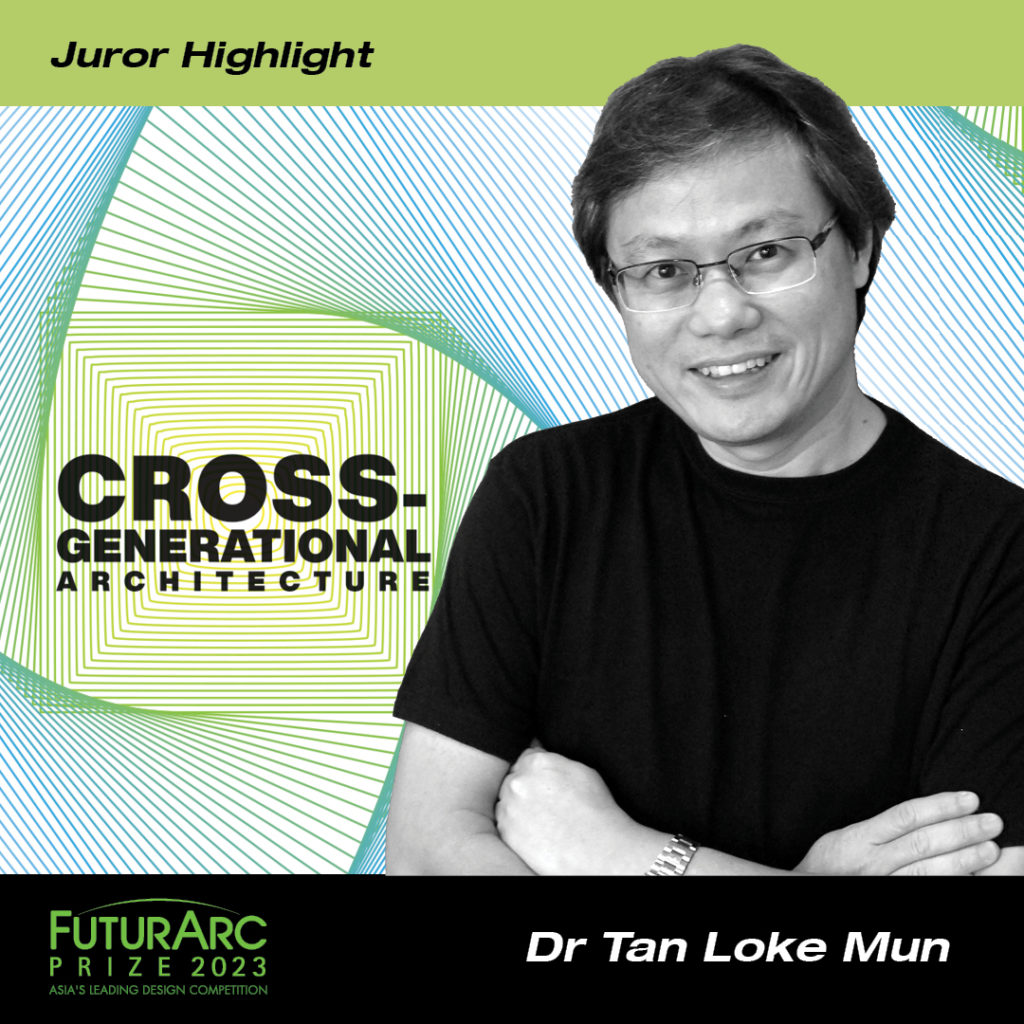FAP 2023 Juror Project Highlight: Climate-Adaptive Architecture by Dr Tan Loke Mun
January 18, 2023
At its highest degree of application, climate-adaptive architecture is synonymous with sustainability. Buildings that adapt to their local climate reduce the need for energy-intensive air-conditioning and make the most out of site conditions through passive design strategies. Often, with proper planning, these design strategies are applicable with little to no added cost, making it accessible for communities in need.
Working in tropical Malaysia throughout a career spanning over three decades, Dr Tan Loke Mun has been a trailblazer for tropical Green design. He was the team leader responsible for setting up the nation’s first Green Building Index (GBI) rating tool in 2009, aside from being a long-standing member of the Board of Architects (LAM) since 2003 and the President of the Malaysian Institute of Architects (PAM) 2005-07.
What are the lessons from tropical architecture that can inform us about climate-adaptive, passive design? Take a look below at FuturArc Prize 2023 juror Dr Tan Loke Mun’s projects, which places a high level of attention to detail to embody the sustainable ideology.
S11 House
This family bungalow is located in an established older suburb of Petaling Jaya, Malaysia. The existing old house on the site was built in the early 1960s and had become dilapidated and rundown over the years. A new Green tropical house was planned for the site and conceptualised based on the natural workings of a tree—having a large canopy under which the living spaces would be protected and sheltered.


There were five significant existing trees on the site. All were retained and the new house was set in the midst of them. Much of the demolished old house materials were reused. Old crushed concrete roof tiles for gravel fill, old clay bricks were cleaned and reused for feature walls, roofing timbers were used for formwork strutting and propping, old steel were all sold off to steel yards, crushed concrete and cement aprons were reused for backfilling aggregate.


A specially designed system of wind turbines combined with steel framed glazed pyramids provides the house with stack effect ventilation and light pipes. These 15 turbines are driven both by wind and convection when the air within the glass pyramids heat up as a result of the greenhouse effect—a 3-degree differential is enough to spin the turbines by convection.
⠀
⠀
The large canopy roof is pitched at 5 degrees to facilitate self cleaning of roofing material and solar panels. A 5kW peak photovoltaic installation is mounted onto the large canopy roof and the generated electricity is sold back to the national electric grid. The solar hot water heaters are also located on the large roof area.
Rainwater collected on the canopy roof drains directly into a series of rainwater harvesting tanks. These are aligned in series for sedimentation control and water from the last tank is used for all toilet flushing, gardening and car washing requirements. All tap fittings and sanitary wares have water saving and reduction valves.
Originally published in FuturArc 3Q 2012
PROJECT DATA
Project Name
S11 House
Location
Petaling Jaya, Malaysia
Architect
Ar. Dr Tan Loke Mun of ArchiCentre Sdn Bhd
Contractor
Atlantic Builders Sdn Bhd
Civil & Structural Engineer
Jurutera Perunding TSSC Lim Sdn Bhd
Interior Designer
ArchiCentre Sdn Bhd
Landscape
Ar. Dr Tan Loke Mun of ArchiCentre Sdn Bhd
GBI Facilitator
Greenscapes Sdn Bhd
Images/Photos
ArchiCentre Sdn Bhd; Lin Ho
No. 19
Nestled in the bustling commercial area of SS15 Subang Town Centre, No. 19 is adapted and retrofitted from a late 1970s three-storey shophouse into a Green-rated studio gallery.
The steel vertical fins of the façade of No. 19 differentiate it from the façades of the other surrounding buildings, most of which are made out of a combination of concrete and terracotta roof tiles. The louvres, with a woodgrain finish, tone down the industrial appearance, provide privacy and help reduce heat glare. The barcode-like strips are used in five modules for the upper floors. The ground floor, with an 8-feet-high glass façade, houses the open space gallery foyer and has walls which incorporate brickwork details.


A mono-pitched metal deck roof with a 200-millimetre-thick bulk rock wool insulation creates air pockets that help to reduce heat gain. Green features such as solar PV panels, wind turbines and solar screens are also incorporated into the building.
Recycled steel is used for a “metal cage” at the front door to provide added security. The attic level is made to look like a factory loft with glossy-painted walls, along with the use of materials such as aluminium. Rainwater harvesting tanks are left uncovered to complement the vacant space and help minimise redundant material expenditure.
Originally published in FuturArc May-June 2013: Green Awards
PROJECT DATA
Project Name
No. 19
Location
Subang Jaya, Selangor Darul Ehsan, Malaysia
Completion Date
February 2012
Site Area
164.82 square metres
Gross Floor Area
648 square metres
Building Height
3 storeys
Client/Owner
TLM Industries Sdn Bhd
Architecture Firm
ArchiCentre Sdn Bhd
Principal Architect
Tan Loke Mun
Main Contractor
LMK Renovation and Construction
Civil & Structural Engineer
Jurutera Perunding TSSC Lim Sdn Bhd
Images/Photos
Lin Ho
One month left to register and submit your entries! Sign up for FuturArc Prize 2023: Cross-Generational Architecture exclusively from FuturArc App; download now from App Store or Play Store!

Related story:

To read the complete article, get your hardcopy at our online shop/newsstands/major bookstores; subscribe to FuturArc or download the FuturArc App to read the issues!
Previously Published Online Exclusive Feature
Contact us at https://www.futurarc.com/contact-us for older interviews.

