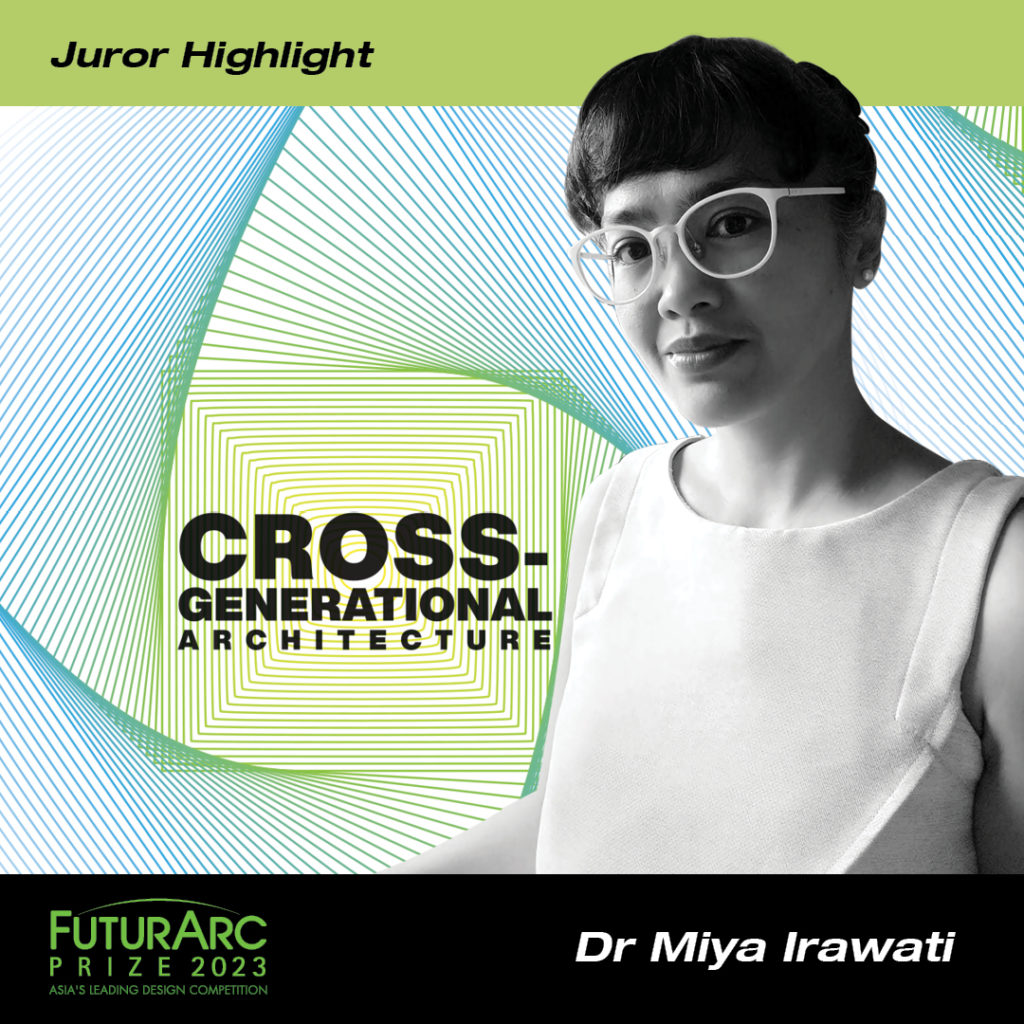FAP 2023 Juror Project Highlight: Dr Miya Irawati on Migration and Spatiality
January 17, 2023
According to United Nations data in 2021, almost 60 per cent of the world’s population resides in Asia. Along with its growing populace, Asia is experiencing rapid urbanisation, with an influx of people migrating from rural areas to cities.
Researching along such themes, FuturArc Prize 2023 juror Dr Miya Irawati was part of the team at Urban-Rural Systems, Future Cities Laboratory (FCL), ETH Zurich, in Singapore. Their projects implement sustainable architectural values for housing provision in peri-urban, migrational areas of Monsoon Asia, including Expandable House that responded to the needs of the populace in Batam—the world’s fastest-growing city in 2015 according to Demographia World Urban Areas. Expandable House was part of the 20 shortlisted projects for the 2022 Aga Khan Award for Architecture.
Dr Miya’s work provides insights about: how can architecture respond to population shifts and the fluctuating patterns of resource consumption of residents? How would cities accommodate this inflow by way of housing and other amenities?
Expandable House in Tropical Town
This project was designed as a new type of dwelling that can be adapted to many different locations in rapidly urbanising regions. Rather than providing a singular spatial design, it is intended to generate different ways of dwelling that can be adapted to residents’ resources and needs.


There were two main challenges encountered at the site area in Batam, a major transport hub and industrial area due to its proximity to Singapore. The first was housing provision for internal migrants (people moving within the same country) and the second was land ownership in Batam as a special economic zone in Indonesia that is focusing on industrial estates, sports and tourism sectors.
Due to being considered as state assets, land in Batam cannot be purchased and only the existing communities in the old kampongs were able to own land. Meanwhile, the sizeable migrant population exceeded the capacity of social housing provided by the local government, driving people to live in rumah liar (squatter settlements).
The team held over a year of discussions with members and key figures of Kampung Tua Melayu—one of the old villages in the area—to jointly provide their land for a sustainable neighbourhood development called Tropical Town. The development will not allow massive land concession practices, instead building with sensitivity to socioeconomic and environmental contexts.


Expandable House is the smallest unit in the town, which will scale upwards to contain a hybrid of urban and rural land uses within a 16-by-16-hectare land. One hectare will be dedicated for public facilities, and the remaining is for sustainable housing equipped with common infrastructure for self-sufficient provision and handling of food, water, energy and waste.
Six principles inform the design of the house and town:


1) Seeding
Seeding common technologies (rainwater and septic tanks, filters, sensors), material strategies (renewable, available, emergent) and spatial planning parameters (street widths, density standards) to catalyse the growth of variable built fabrics and diverse tropical towns.
2) Sandwich Section
A hoistable roof and fixed foundations (the ‘bread’) that can support up to three additional floors (the ‘filling’), allowing for flexible financing, where the developer or state housing agency provides the roof and foundations, and the residents construct extra space as their circumstances require and budget allows. It also helps to accommodate crucial income generating functions (shop, café, mechanical repairs, cottage industry) along with the dwelling.
3) Productive Landscapes
Integrate food and building material production capacity locally, such as bamboo plantations and kitchen gardens, to help further diversify the resource base of the residents.
4) Public and Private Spaces
Integrate a spectrum of public and private spaces (squares, streets, laneways, courtyards) and thresholds between them (gateways, balconies, porches, vestibules) that support a good living experience in dense and mixed-use urban environments.
5) Decentralised Systems
Plan with decentralised systems—rainwater harvesting and solar electricity generating technologies, sewage and septic tank systems, as well as passive cooling principles—to avoid or supplement expensive and often unreliable centralised or ‘big pipe’ infrastructure.
6) Density and Scalability
Encourage vertical densification to benefit from the co-location of dwellings and employment, reduce the settlement footprint on arable land, and the demand for expensive infrastructures (roads, electrical and potable water networks).
Expandable House was published in FuturArc 1Q 2019: A Rural-Urban Dichotomy.
PROJECT DATA
Project Name
Expandable House
Location
Batam Riau Islands, Indonesia
Completion Date
2019
Client
Batam Municipal Planning Authority and community leaders of Kampung Melayu Batu Besar neighbourhood
Project Team
ETH Zurich / Stephen Cairns with Miya Irawati, Azwan Aziz, Dioguna Putra and Sumiadi Rahman
Photos
© Aga Khan Trust for Culture / Mario Wibowo (photographer)
One month left to register and submit your entries! Sign up for FuturArc Prize 2023: Cross-Generational Architecture exclusively from FuturArc App; download now from App Store or Play Store!

To read the complete article, get your hardcopy at our online shop/newsstands/major bookstores; subscribe to FuturArc or download the FuturArc App to read the issues!
Previously Published Online Exclusive Feature
Contact us at https://www.futurarc.com/contact-us for older interviews.

