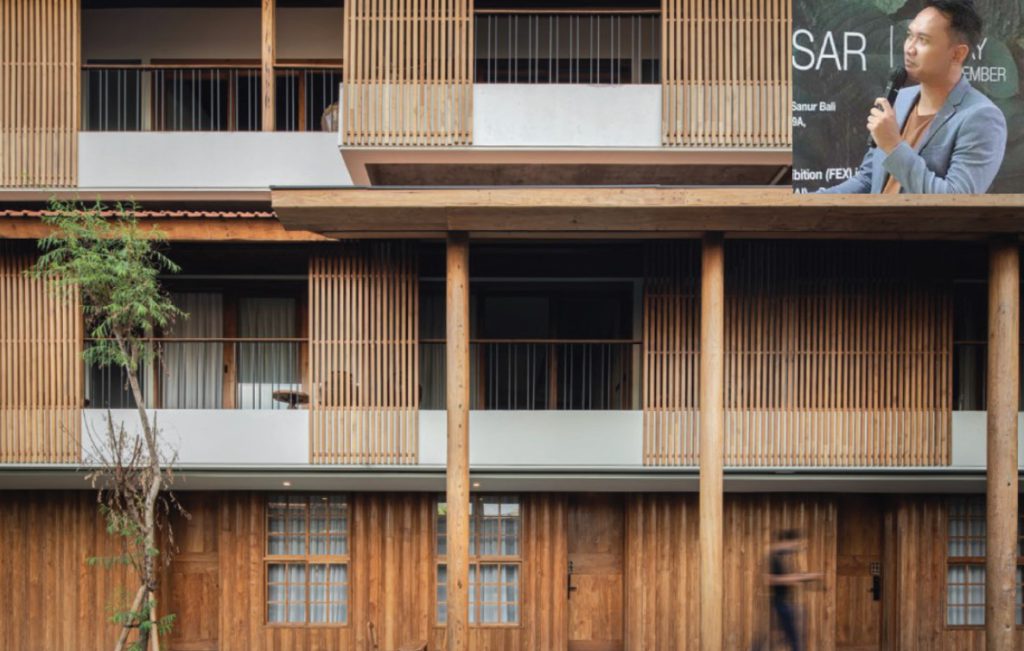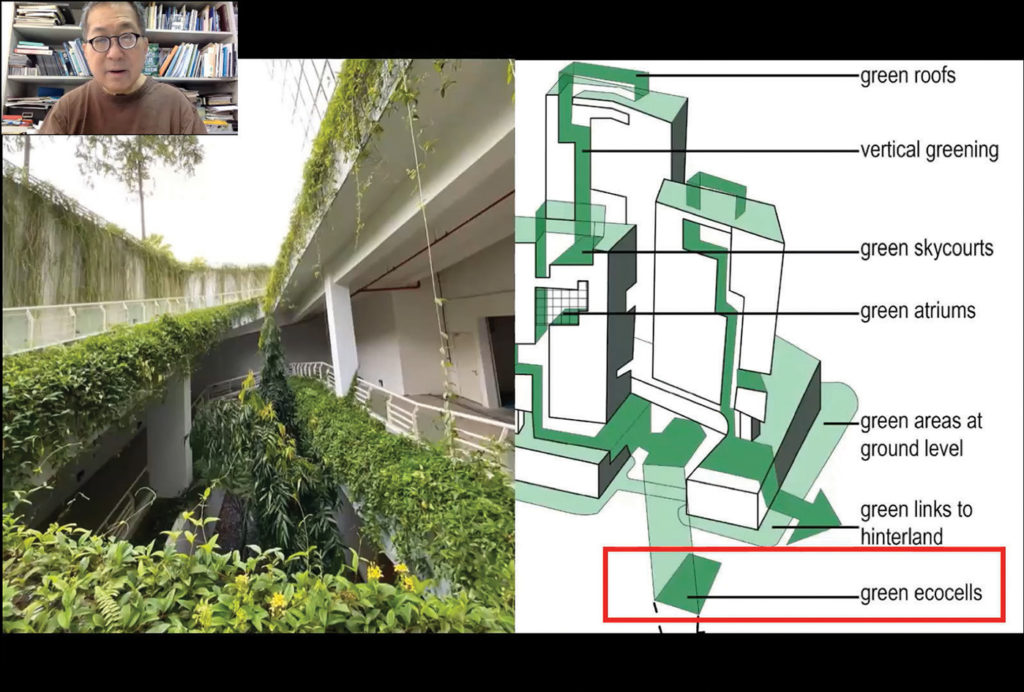1st Quarter 2022
FuturArc Exchange and Exhibitions (FEX) | 1Q 2022
March 16, 2022
FuturArc Exchange and Exhibitions (FEX) is an avenue to stay updated with what fellow professionals have been creating, and as such, to proliferate and build upon creative solutions for the greater good. These events showcase perspectives from industry associations and select commercial partners and suppliers; and above all, are places to cross-pollinate ideas and experience between established and young designers alike—whether as a presenter or an audience member.
MALAYSIA
Date 15 January 2022
Audience Penang
Product exhibitions Bacfree; Besstem; Cemseal; Niro Granite; Penetron; Roman; Xtraseal
For many architects and designers, Saturdays are project visitation days. Thus, to kickstart their activities, FEX was held at the Wembley A St Giles Hotel. The event was supported by Malaysia Green Building Council (malaysiaGBC) with an opening address from Regine Choo, Northern Chapter Chair 2021-2022 of the Council.
A presentation from a pioneer in Malaysia sustainable architecture was especially anticipated. Dr Ken Yeang, Executive Director of T.R. Hamzah & Yeang Sdn Bhd, spoke about the importance to move beyond mitigation and towards regeneration to achieve positive impact for the planet. His office approaches this through biomimicry, namely to create buildings that function as habitats at the ground plane, roofs and façade through vertical greenery. This approach is inseparable from a macro understanding of the ecological context.
“When we design a building, the first thing we look at is the latitude that we’re in,” said Dr Yeang, as it gives information about native plants and animals populating the area. “We started to develop what we called biodiversity metrics—what flora species can attract fauna back to the location,” he explained. The firm is also experimenting with another idea called Green eco-cells that bring Nature into the basements of buildings.
“[They are] basically voids that we punched into the bottom of a building, which bring natural ventilation, daylight … and the ‘eco-machine’ of a bio-swale.” These are landscaped channels that can treat and absorb storm water in the area, thus replenishing the ground water, instead of funnelling it away to the city drainage systems.
On top of these strategies to integrate ecology, another important layer—energy efficiency—was a topic presented by Kenny Wong Kien Hoo, Director and Principal of the sustainability consulting firm VERITAS Environment Sdn Bhd. Wong presented a checklist of sustainable strategies to save energy. For passive design, this includes orientation; roof insulation; biophilic design; overall thermal transfer value (OTTV); external shading devices; natural ventilation; natural daylight; and solar reflectance index (SRI). Meanwhile, active design that makes use of mechanical equipment include efficient HVAC; solar panels; smart meters that can record and control energy usage; electronic vehicle charging; rainwater harvesting and processing; waste composting; and building/energy management systems (BMS/EMS).
Wong summarised by highlighting the importance of ‘future-proofing’ buildings by combining principles of sustainability with resiliency—defined as “the ability to adapt in the event of disaster and to recover in a short period of time.” Design-wise, this translates to flexible spatial programming, people-centric interfaces, and having multiple sources of water and energy. Some of the firm’s projects were also presented to illustrate his points, most notably Johor Land Office Tower that saves up to 73 per cent in energy usage and the Petronas Learning Centre, which is the highest Green-rated building in Malaysia to achieve 96 out of 100 points for Platinum certification from the Green Building Index (GBI).
INDONESIA

Pakubuwono Spring presented by Feliciano Rahardjo
Date 4 November 2021
Audience Surabaya; Denpasar; Makassar; Malang; Semarang; Medan
Technology review Mortar Utama Weber
Tall towers that populate city centres are massive consumers of energy and resources, and passive design plays an important role to curb the amount. In this FEX Premium event, Feliciano Rahardjo, Associate at Airmas Asri, presented such strategies that were applied in their projects. A 42-storey apartment complex in South Jakarta called Pakubuwono Spring incorporated deep shading balconies, a green roof above community amenities, vertical greenery and a roof garden to lower the solar heat gain. The building coverage ratio has also been minimised to make way for soft-scaped gardens that can help absorb storm water run-off.
Another project, AEON Tanjung Barat, is surrounded by a low-rise residential area. The design retained 70 per cent of the site as green roofs and landscapes that could be used by the neighbourhood. Open spaces on the rooftop are also applied abroad for Salalah Grand Mall in Oman, with pergola canopies and planters that could be used for seating. The design further harnessed natural daylight through a patterned sky-lit central atrium.

Ring House presented by Resi Harimurti Adjie
Date 16 December 2021
Audience Bandung; Yogyakarta; Surabaya; Makassar; Medan
Technology review MAPEI
Since being established in 2013, the relatively young office Delution quickly gained popularity for their house designs. In this FEX Premium Event, Delution’s COO, Resi Harimurti Adjie, presented their new residential projects. He outlined how the office holds the keywords “a new paradigm” for every project: creating buildings that are client-oriented; customised to dwellers’ tastes and habits; and are environmentally conscious through building orientation, passive cooling and materiality. This paradigm resulted in distinctly different designs for each project.
One house with a curvaceous façade—using opaque terrazzo materials to avoid thermal heat gain—is adorned by arched doorways, wooden furniture and pebbled indoor gardens, exemplifying what some may call the ‘millennial aesthetic’. This is in contrast with another design, where rigid stone-tiled columns are combined with wooden jalousie frames and a gently sloping roof to create a grand ambiance for a ‘tropical classic’ home. Each homeowner’s character shines through the design, most evident in the basketball court-inspired design of Ring House, with geometric folds that self-shade the façade lined with ornamental plants.
A skylight with ventilation openings above the inner atrium encourages air to move throughout the house, made easier by the permeable mesh partitions that one usually finds used as sports court fencing. The crowning jewel of this house is its tree-lined rooftop garden, providing an open-air respite for the residents without even stepping foot outside the gates.

Nako House presented by Artria Pratomo 
TekuniDua presented by Dirgantara I Ketut
Date 17 December 2021
Audience Denpasar
Technology review TEKA Parquet; Lamitak; Sun Power Ceramics
Residential and hospitality projects continue to dominate the architectural scene in Bali, as presented by Dirgantara I Ketut, Principal of DDAP Architect. By applying thorough site analyses, including solar path, wind direction and topology, even for small-scale houses, DDAP ensures that their designs are ecologically low-impact and comfortable to use in the tropical climate. A striking example is TekuniDua, a two-storey guest house in Badung that uses reclaimed natural wood for its exterior and interior features. Old roof tiles and ornamental furniture legs also find new life as decorative partitions.
Meanwhile, Artria Pratomo, Principal Architect of Jakarta-based K.O.H has projects that are more varied in typology and appearance—he describes the office as being “on a quest to find the ‘direction’ of shelter for the future”. He presented five projects with different core ideas: the renovation of Nako House that inserts and uplifts spaces in a dense neighbourhood; Rumah Kampung, a self-sufficient housing with built-in aquaponic systems that surrounds a central communal open space; a “hurriedly conceived and built” boat dock in the Ancol marina; and two contrasting residential projects—one being extroverted with full-length windows and breeze blocks while the other is characterised by a massive roof that shields its façade. Artria concluded that the most important goal to achieve in a project is to foster a connection between the space and the dweller, while aesthetics and form should be a secondary result of the design process.
Click here to read more FEX coverage of up-and-coming projects in the region!
Read more stories from FuturArc 1Q 2022: Housing Asia!

To read the complete article, get your hardcopy at our online shop/newsstands/major bookstores; subscribe to FuturArc or download the FuturArc App to read the issues!
Previously Published Happening
Contact us at https://www.futurarc.com/contact-us for older articles.


