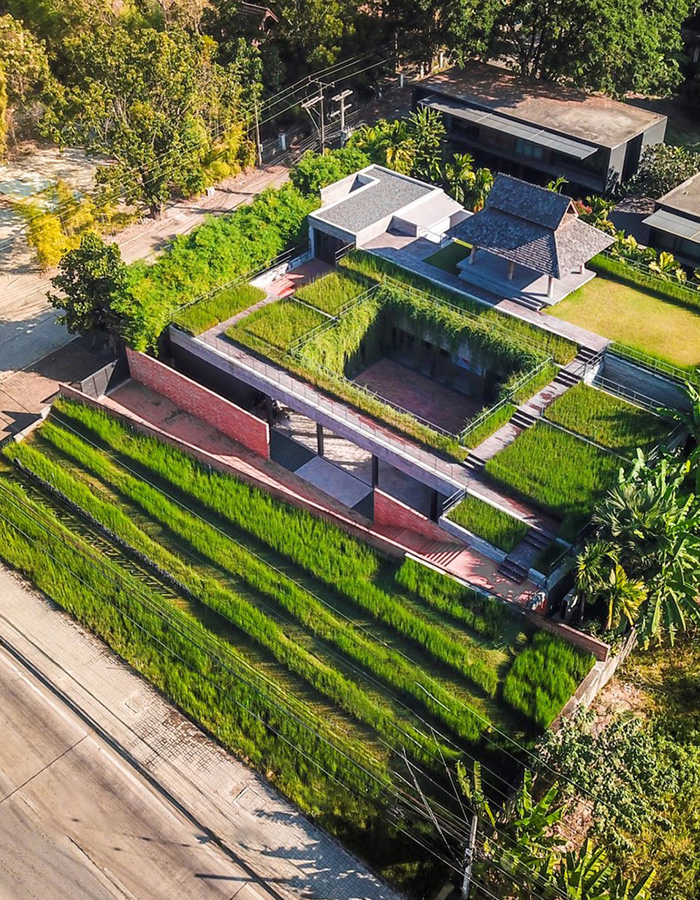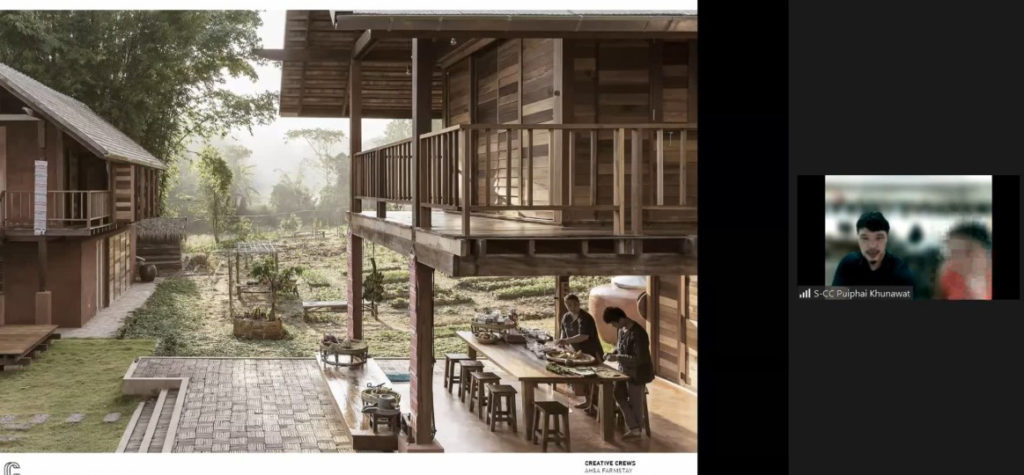2021
Architecture and Ecology in the Archipelago
September 23, 2021
Countries that share common borders and histories would share similarities even as they grow and develop. For the first time, four national architectural institutes in Southeast Asia, namely Thailand’s Association of Siamese Architects (ASA), Pertubuhan Akitek Malaysia (PAM), Singapore Institute of Architects (SIA) and Ikatan Arsitek Indonesia (IAI) have jointly commissioned and launched a book titled Contiguous Archipelago. Highlighting a selection of award-winning new architecture from the region, it explores commonalities and differences that arise from the shared context.
Among the categorisation of projects in the book—Heritage, Faith, Density, and Ecology—the editors note that many of them have evolved as a response to climate as a common thread, seeking protection from sun and rain while taking advantage of the tropical thermal comfort. They wrote,
“Unlike the architecture of the West where you are either inside an insulated box or outside of it, this is where we can find, as Charles Correa eloquently puts it, ‘… a whole continuum of zones, with varying definitions and degrees of protection.’”
There are five projects in the Ecology section, presented at the book launch webinar that was held on 10 September 2021. Moderator Sarly Adre Sarkum introduced the projects as taking on a concept of sufficiency instead of relying too much on technology to solve problems of sustainability. Ranging from ecotourism to institutional and commercial typologies, below are the projects:
Ahsa Farmstay by Creative Crews
This project adapts vernacular architecture and culture in Chiang Rai, Northern Thailand to provide a contextual space for ecotourism. Tourists would not simply come and go, but are immersed in the farmstay hosts’ ways of life.
To create the four houses that make up this complex, reclaimed timber from dismantled homes are reassembled in new ways. The materials are also documented and calculated to minimise construction waste. In addition, those working on the project and running the farmstay are fully local people, providing benefit for the community.
Artistic Park by Arsomsilp Community and Environmental Architect
Located along the Chao Phraya River in Bangkok in a district that is known as a market for spare parts and used machinery, Artistic Park is aimed as a pilot project to increase open green spaces for all.
The architects transformed half of an old machine shop into an open area for recreation, meetings and activities of the Talad Noi community. To reduce assumption from the architects regarding what the community wanted, the design process used a participatory approach, involving the users from the beginning.
@Batubata by Studio Air Putih
Bricks or batu bata are a material that has low embodied energy, thus having great potential for sustainable construction when sourced and constructed using local resources. The architect created a studio with low-maintenance raw finished bricks, which is double-layered around the bracing steel structure, thus creating a temperature buffer out of the hollow space.
Instead of making a compact building, the architect also broke up the mass into smaller spaces, positioned around an inner court to ensure ventilation and natural light.
ASA Lanna Center by Somdoon Architects; Creative Crews
This branch office for the ASA took the history of its site as its inspiration. Located in the old capital of the kingdom, the area was named Lanna, which means a million rice fields, and this design evoked the appearance of a rice field and its traditional shelters.
Locally produced materials, such as laterite and red brick, were used in the construction. Planter parapets at the rooftop also used bamboo formwork in its construction, using concrete that was cast in situ.
Centennary Park Building of Chulalongkorn University by N7A Architect; Landprocess
This project is an initiative of Chulalongkorn University green area planning development, with the CUCP Building intended as a multiuse space. A vast roof garden of over 40 metres in length create a large covered area beneath it, without the need for columns. Read more about this project in our previous article.
For all of our commonalities, there is an urgent frontier to tackle in the future—climate change, in which time is running out to act. The editors further highlight this in the foreword of the Ecology section:
“The generation of architects and planners practising now has recognised the environmental crisis that confronts the world as the new milieu which should define all building design and construction.”
Thus, architecture that is informed by ecology should always attempt to create a relationship to culture, nature, and community—principles that are sufficiently and abundantly found in our shared roots.
The e-book Contiguous Archipelago can be downloaded here.
Read more articles that explore Architecture and Ecology:
To read the complete article, get your hardcopy at our online shop/newsstands/major bookstores; subscribe to FuturArc or download the FuturArc App to read the issues!
Previously Published Happening
Contact us at https://www.futurarc.com/contact-us for older articles.



