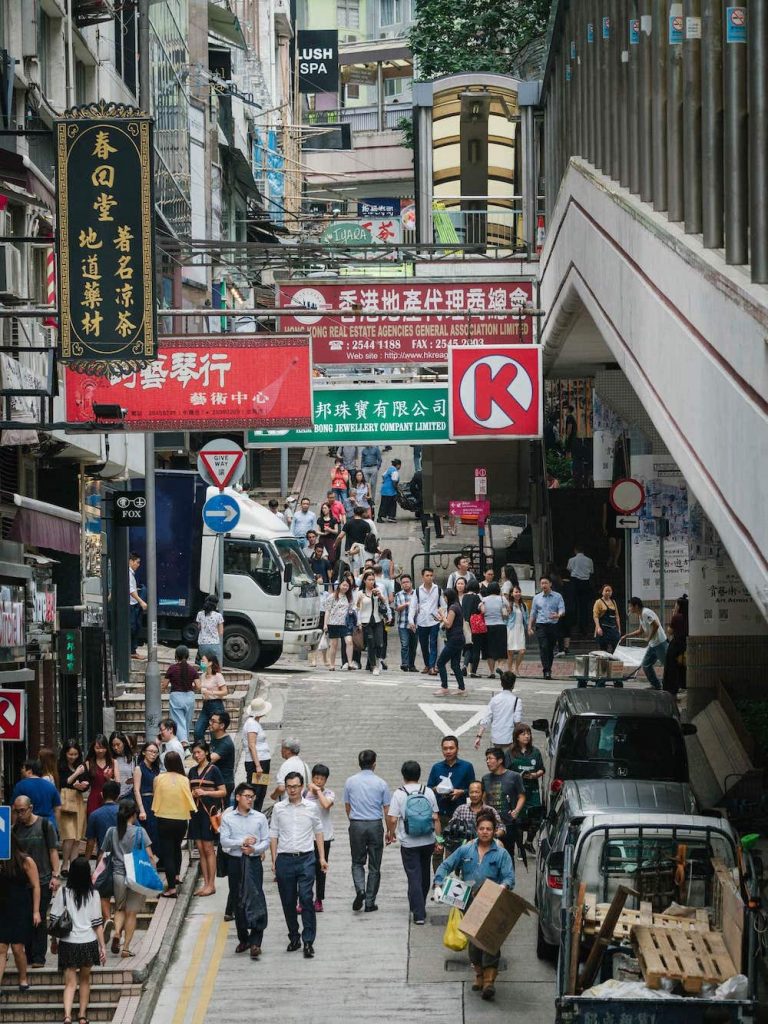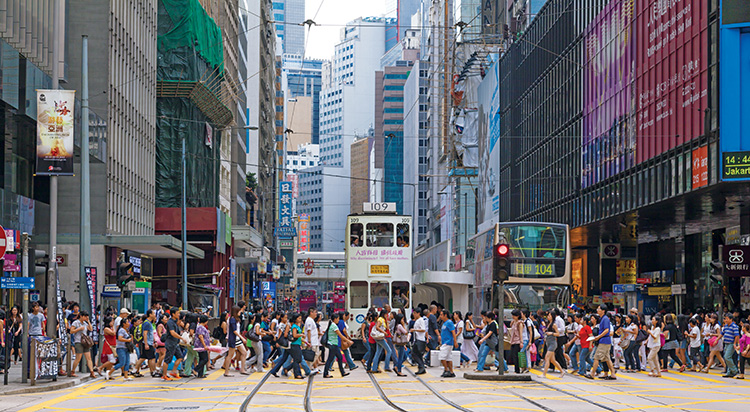Urban portraits: Hong Kong
January 7, 2019
Hong Kong is one of the most densely populated cities in the world. Only around a quarter of the total land in Hong Kong is urban or built-up, with the remaining land reserved as green areas and country parks. Coupled with a large population of over 7.3 million people, the demands on developable land far exceed supply, resulting in a scarcity that heavily factors into the high property costs. In their efforts to conceptualise and fabricate the built environment, architects and planners over the years have explored densification and vertical solutions as a means to address these prevailing issues with the availability and cost of land.

In general, densification stretches the finite land resource to satisfy the needs of a growing population, while also allowing greater efficiencies in providing transportation and sustaining the economy. However, it may also bring a slew of other problems, such as increasing burdens on existing infrastructures or sacrificing spaces in the public domain. With a large population, there will always be a wide range of aspirations and demands towards the city. At times, the volumes of intersecting and overlapping expectations may not be able to coexist harmoniously, and dichotomies that persist across all spectrums of the public realm are therefore revealed.
As people seek to comprehend and navigate their rights or needs around the various spaces offered within the city, conflicts and dualities are often weaved and ingrained into the urban fabric. At times, differences can also be observed between the design and intended use of these spaces, and the perception of users in how these spaces should be utilised. Despite these disparities, Hong Kong and its inhabitants have continuously and creatively adapted to these extreme urban conditions. In this feature, we attempt to explore the dichotomies of density through the lens of public spaces in Hong Kong.
THE KINETIC CITY
While the image of most major cities across the world typically varies between day and night, weekday and weekend, the concept of the kinetic city—a city in motion—can be particularly exemplified by the conditions found within Hong Kong. The conceptualisation of public space extends beyond the planned open spaces and landscaped parks. It needs to cover all aspects of the public realm, particularly when considering the overcrowded areas of Hong Kong, where the confines between varying uses are typically blurred. Certain spaces or streets will have different usage patterns according to the time of the day or week. Boundaries are reshaped and adjusted to suit the needs of the people who claim its usage. Social standards of what is acceptable and what is not also change accordingly. It is a temporal yet constant process that regularly redefines and reinvents itself to extend beyond the spatial limitations set by dense urban conditions.
In a heavily structured and regulated city such as Hong Kong, usage patterns are typically formalised by initiatives that are designed and implemented by the authorities. Yet again, the informal has always persisted in some sort of form or another, such as the hawkers who set up shop along public roads and streets. Many of them brave the dangers of vehicles speeding past them and those without the proper licences risk being shut down or arrested by the authorities. In reclaiming parts of these thoroughfares for their trade, they have transformed these roads and streets from a singular use for travel into public spaces of activity and vibrancy. Of course, there has also been a range of nuisances associated with these transformations, such as blocking sidewalks and sanitation issues with food hawkers. All things considered, these risk takers have started a dialogue that recognises the importance of active streets, and have perhaps paved the way for the coexistence of the formal and informal motions within our public realm.

Photo by ymgerman/Shutterstock.com
PRIVATE VS PUBLIC
Within the ever-evolving spaces of a kinetic city, the boundaries between what constitute as public or private, indoor or outdoor, can often be blurred. Homes spill out onto building corridors and public areas; shops extend out onto sidewalks and streets. Every square inch of land is worth a king’s ransom, and many shop and restaurant owners regularly take advantage of the valuable sidewalk in front of their businesses by placing goods and dining areas outside to extend their moneymaking zones.
Public space becomes an extension of the private, and this porosity of form creates distinctive transition spaces between the street and the shops. When factoring in pedestrian and roadway traffic, along with the people who frequent these shops and restaurants, these spaces can be in a constant state of flux that is chaotic yet seemingly controlled at the same time. This is particularly prevalent in older neighbourhoods and market areas such as Sham Shui Po, Sheung Wan and North Point. Some streets even have permanent stalls located on two sides of the streets, transforming the sidewalks into lanes. The dichotomy of private and public spaces in these areas is only by name, and these transition zones create vibrant pockets of spaces where the two domains come together in unison.

Photo by Kenneth Leung
MAN-MADE VS NATURAL
As we have explored the dichotomies between private and public realms, and how Hong Kongers have sought to extend beyond their limited private settings to their immediate public surroundings, this concept can be widened to the territorial scope as well—between the confines of the urban areas and the country parks, the man-made and the natural. One of the greatest advantages offered in Hong Kong is the proximity between the urban jungle and the actual expanse of the natural environment. Hong Kong is surrounded by mountains, and less than a quarter of Hong Kong’s land is developed due to geotechnical difficulties and costs of building along slopes. This provides great access to country parks, or outlying islands from the urban areas, but at the same time, it largely contributes to the result of high density and high land value. One thing makes the other, but nonetheless, these green areas offer a tranquil escape from the contrasting hustle and bustle of urbanity. When considering these green areas as part of the public spaces offered within the territory, the sense of usable space for public enjoyment vastly increases.

Photo by Kenneth Leung
MOVEMENT VS PAUSE
A few conceptualisations of public spaces have been highlighted up to this point, but sometimes we just cannot afford the time to go and enjoy these areas on a consistent, if not, daily basis. Especially in a city that can be generalised with long work hours, weekday interactions with the public realm for many would only be limited to the time spent on public transport between the workplace and their homes. Thus it would be worthwhile to examine some spaces that facilitate and determine travel experiences—the spaces of movement and pause.
A particularly celebrated facilitator of movement in the city is the Central–Mid-Levels Escalator and Walkway System in the central business district. It comprises a collection of escalators, footbridges and walkways that stretches over 800 metres, at 135 metres above street level over a steep hillside, covering about 78,000 pedestrian trips daily, according to 2016 statistics of the Transport Department.
TOP-DOWN VS BOTTOM-UP
As the dialogue between the design and use of space is constantly evolving, design intentions may not necessarily resound with the people occupying and using these spaces. Hong Kong is made up of millions of daily interactions between people, and as parts of the city become denser and more populated, the likelihood of views becoming more diversified also increases.
Over the years, government-led planning initiatives have produced a wide range of planned open spaces in Hong Kong, such as parks, waterfront promenades and event spaces, pocket recreational spaces, etc. Collectively, these planned spaces have served as the green lungs and nodes for active and passive recreational activities across the city.
To read the complete article, get your hardcopy at our online shop/newsstands/major bookstores; subscribe to FuturArc or download the FuturArc App to read the issues.
Previously Published Main Feature
Contact us at https://www.futurarc.com/contact-us for older commentaries.

