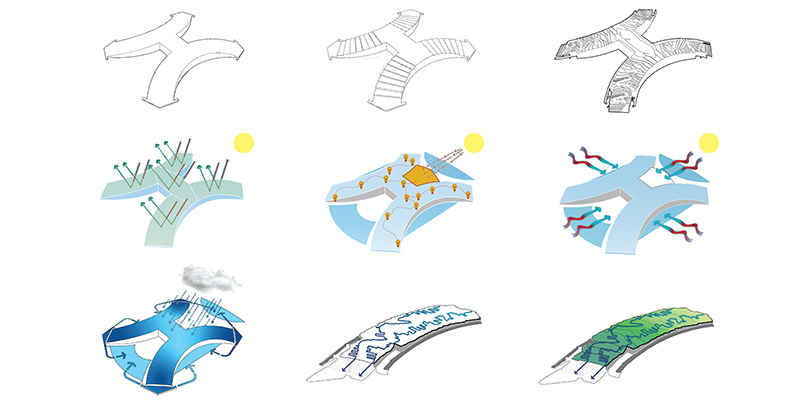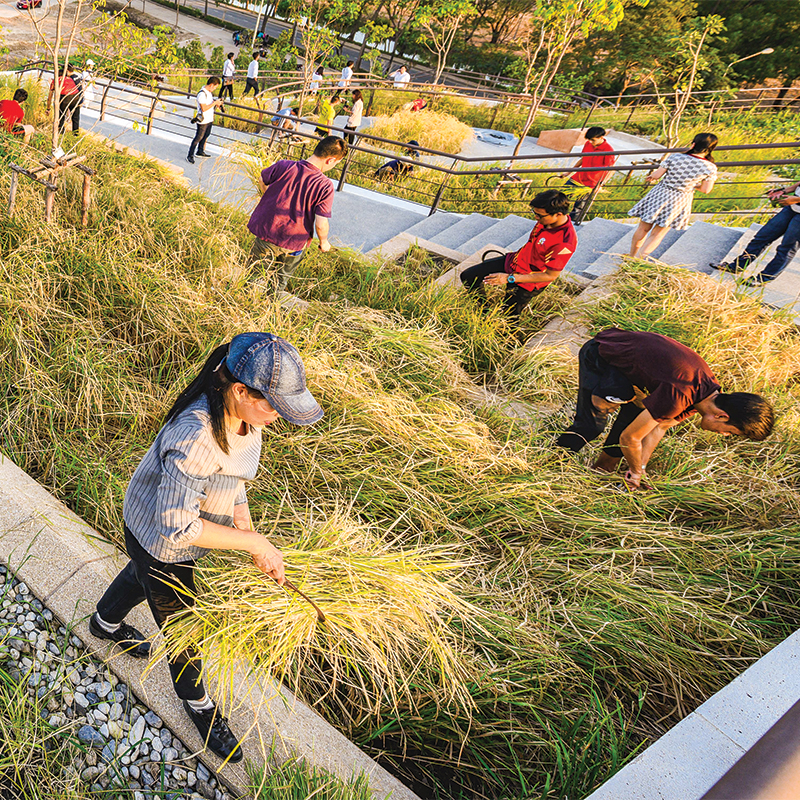Thammasat Green Roof
March 12, 2020
A landscape architecture masterpiece with cascading layers of planters and terraces hugging a mountain form that is Asia’s largest urban green roof (22,000 square metres), alongside massive retention ponds, beautifully combines form and function to present a possible solution to Asia’s climate and food crises.

Row 3: Water managing concept diagrams
The integrated design of Thammasat University’s (TU) urban farming green roof is a demonstrative model that incorporates modern landscape architecture with traditional agricultural ingenuity, creating a green roof that supplies organically grown food; public space; clean solar energy; and a closed loop system of water management.
Essentially, it seeks to provide an adaptation prototype and an all-in-one solution across Thailand and Southeast Asia to mitigate the effects of climate change and extreme urbanisation such as flooding, food shortage and shrinking farmable, fertile land.
CLAIMING BACK RANGSIT’S PADDY FIELDS AND FARMING PRACTICES
The form of the building, developed from the H-shaped floor plan, gave the green roof its mountain form with a massive farming/garden space (7,000 square metres) covering the upper part. Mimicking the traditional rice terraces of the land, the green roof’s cascading farm levels form a detention lawn that slows down run-off and absorbs rainwater—both for up to 20 times more than a normal concrete rooftop—and stores it while using it to grow food.
The plants hold the soil together, and any run-off is filtered through each layer of soil and later stored in the four retention ponds that can collect up to 11,718 cubic metres of water for rooftop irrigation and future use. The green roof’s vegetable terraces also filter rainwater through several layers of plants and soil before it leaves the site and reaches residential water sources and marine ecosystems.
Adapted from text by Nanticha Ocharoenchai; Kotchakorn Voraakhom
Project Name
Thammasat Green Roof
Location
Thammasat University, Rangsit Campus, Bangkok, Thailand
Completion Date
10 December 2019
Green Roof Area
22,000 square metres
Urban Farming Area
7,000 square metres
Solar Roof Area
3,565 square metres
Public Space Area
7,000 square metres
Service and Utility Area
4,435 square metres
Building Area
60,000 square metres
Client/Owner
Thammasat University
Landscape and Green Roof Designer
LANDPROCESS (Kotchakorn Voraakhom)
Architecture Firm
Arsom Slip Institute of the Arts
Structural Engineer
Degree System Co., Ltd
System Engineer
TPM Consultants Co., Ltd
Contractor
CM49
Images/Photos
LANDPROCESS
Women in Architecture: FuturArc Interview Kotchakorn Voraakhom

Kotchakorn Voraakhom is a landscape architect from Thailand. Her focus is on building productive Green public spaces that tackle climate change in dense, urban areas and climate-vulnerable communities. She is CEO and Founder of Landprocess and Porous City Network, as well as the chairwoman of Climate Change Working Group of the International Federation of Landscape Architects, World (IFLA World).
To read the complete article, get your hardcopy at our online shop/newsstands/major bookstores; subscribe to FuturArc or download the FuturArc App to read the issues.
Previously Published Showcase
Contact us at https://www.futurarc.com/contact-us for older commentaries.

