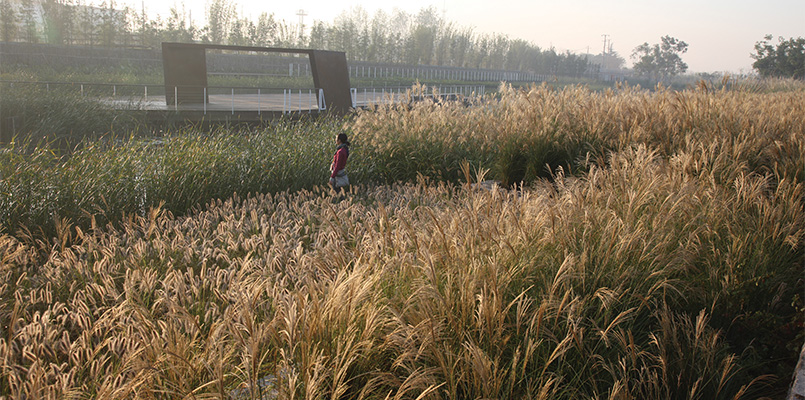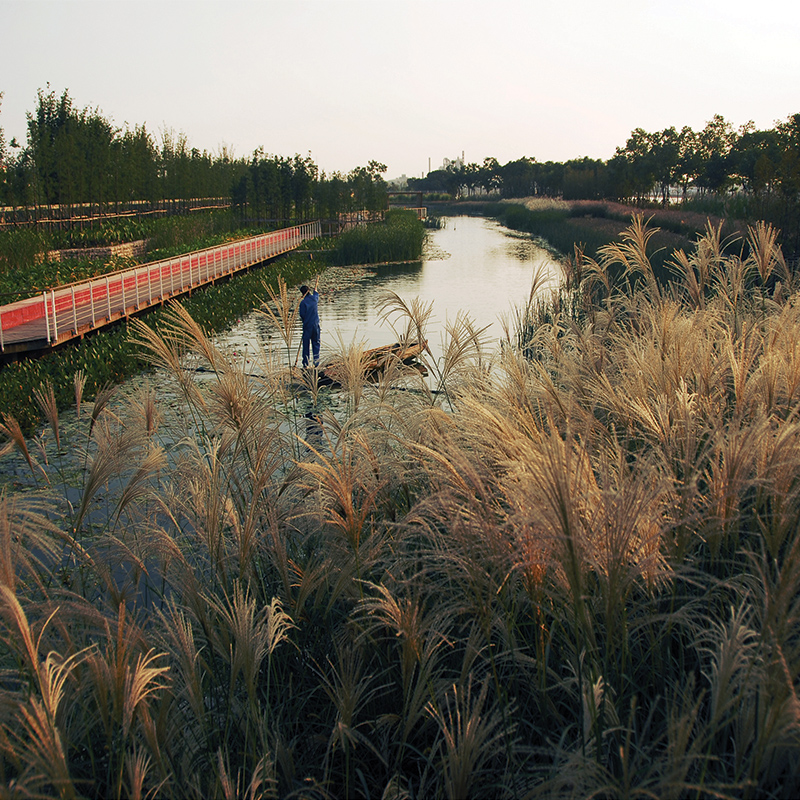Shanghai Houtan Park & New Jindai Elementary School
December 19, 2019
Shanghai Houtan Park (HP) was developed as part of the 2010 World Expo. The Expo was built on 5.3 kilometre squares of post-industrial land along the banks of the Huangpu River. It lasted 184 days and attracted some 73 million visitors. Post-Expo, the park continues to be used today as an amenity by the people of Shanghai.

Its design offered a perspective on the theme of the Expo Better Life, Better City, which echoed concerns on urbanisation in Asia. Landscape architect and urban strategist Yu Kongjian advocated a new approach to urbanism, one that borrows from agricultural practice in rural China. The park would demonstrate deep form, the term he uses to describe the integration of cultural and natural layers. It would be an example of constructed nature, merging water management techniques with habitat creation, and overlaid with social spaces.
HUMAN-NATURE LINKS
The park is some 1.7 kilometres long and 30 to 80 metres wide. A waterway forms its central spine, flanked by planted terraces. The ponds within it treat around 2,500 cubic metres of water from the Huangpu River daily. There are six stages of purification. The stonewall waterfall is about 200 metres long and 2 metres high. Water here is typically rated Grade V. It moves to terraced fields, which filter and trap pollutants. Next, plants absorb heavy metals and toxins first, then nitrogen and phosphorus. To increase oxygen content, the water is aerated as it cascades over terraces. By the time it reaches the final stage, i.e., water stability and sand filtration, it has achieved Grade II quality.
DOING GOOD FOR NATURE AND COMMUNITY
The site attracts much fauna, suggesting that it operates as a patch within a wider ecological network. Similar green corridors are planned for the city of Shanghai, connecting municipal waterways. Urban accessibility to HP may be weak for now. Its raison d’être—the World Expo—has ended. But the master plan for the area hints at the bustle of traffic in the near future.
This article is an excerpt from Part III: Action of the book Ecopuncture: Transforming Architecture and Urbanism in Asia, by Nirmal Kishnani. The Shanghai Houtan Park is one of 16 projects featured in the book. This section illustrates ecopuncture in action and traces its rationales and impacts, how each project benefits humans and other species in the neighbourhood. The remaining 15 projects are a mix of urban and rural settings, scales and programmes, and country locations.
PROJECT DATA
Project Name Shanghai Houtan Park
Location Shanghai, People’s Republic of China
Completion May 2010
Height 0.5–7 metres
Gross Floor Area 2,000 square metres (buildings and structures only)
Built-Up Area 14,000 square metres
Site Area 14 hectares
Developer/Owner The 2010 Shanghai Expo Bureau
Architect Turenscape
Mechanical & Electrical Engineer Turenscape
Civil & Structural Engineer Turenscape
ESD/Green Consultant Turenscape
Lighting Consultant Turenscape
Quantity Surveyor Turenscape
Landscape Consultant Turenscape
Contractor Shanghai Gardening-Landscaping Construction Co, Ltd
Operator Shanghai Gardening-Landscaping Construction Co, Ltd
Construction Contractor Shanghai Landscape Construction Company
Construction Document Local Consultant Shanghai Xiandai Design Group
In the Sichuan earthquake of 2008—one of the deadliest in China’s history—the small rural town of Jindai in Liangping County was severely hit. Many buildings were destroyed, including the Jindai Elementary School. The China-US Center for Sustainability, working with the design firm TEKTAO and the mayor of Liangping, initiated the rebuilding of the school.
Lou Yongqi, TEKTAO’s lead architect, saw this as an opportunity to challenge what sustainability meant to China. The approach, he argued, had to go beyond the mere procurement of Green technologies and low-impact materials, as required by Green certification checklists. It needed to delve deeper into social sustainability at a time when the depletion of rural populations was creating an urban-rural divide nationwide.
The resulting form-logic started with a vegetated patch that was already on-site. It was turned into a micro-farm, surrounded by water features. A running track and classroom blocks were built around it, emphasising the centrality of the farm. Since the school reopened, this space has become a de facto town square.
HUMAN-NATURE LINKS
Water is a central element in the planning of the NJES. Run-off collected in a detention pond cascades over terraces to a wetland that is linked to a settlement pond. Only 0.2 to 0.3 metres deep, the latter is sited next to the school entrance and community space. The planted terraces, wetland and ponds remove sediments and pollutants from the water. From here, it is treated and pumped into a sealed reservoir for use in the toilets and by the irrigation system. Some 17 tons of waste water and rainwater are collected and treated each day. The green areas of NJES are now home to many species of fishes, amphibians, birds and insects.
DOING GOOD FOR NATURE AND COMMUNITY
The form-logic of NJES favours a decentralised arrangement, one that works with existing contours and hydrological flows, spreading the building blocks over the entire site to capitalise on airflows and light. This inverts the conventional wisdom of Green design that dictates compactness of form in the interest of efficiency.
Significantly, NJES has managed to challenge the perception of what sustainability entails, expanding its limits beyond Green certification guidelines. The design team questioned how architecture, its form and programme, could engage urban and natural systems.
Adapted from drawings by TEKTAO
This article is an excerpt from Part III: Action of the book Ecopuncture: Transforming Architecture and Urbanism in Asia, by Nirmal Kishnani. The New Jindai Elementary School is one of 16 projects featured here. This section illustrates ecopuncture in action and traces its rationales and impacts, how each project benefits humans and other species in the neighbourhood. The remaining 15 projects are a mix of urban and rural settings, scales and programmes, and country locations.
PROJECT DATA
Project Name New Jindai Elementary School
Location 130 Jin Gui Road Chongqing, Liangping, People’s Republic of China
Completion May 2011
Height 3 levels
Gross Floor Area 5,190 square metres
Built-Up Area 2,905 square metres
Site Area 14 hectares
Site Coverage 21 per cent
Programme Classroom; library; offices and meeting rooms; dining/exhibition hall
Developer/Owner The Education Bureau of Liangping
Architects Lou Yongqi; TEKTAO
Mechanical & Electrical Engineer TEKTAO
Civil & Structural Engineer TEKTAO
ESD/Green Consultant China-US Center for Sustainability
Lighting Consultant TEKTAO
Quantity Surveyor TEKTAO
Landscape Consultant TEKTAO
Contractor TEKTAO
Operator New Jindai Elementary School
To read the complete article, get your hardcopy at our online shop/newsstands/major bookstores; subscribe to FuturArc or download the FuturArc App to read the issues.
Previously Published Main Feature
Contact us at https://www.futurarc.com/contact-us for older commentaries.


