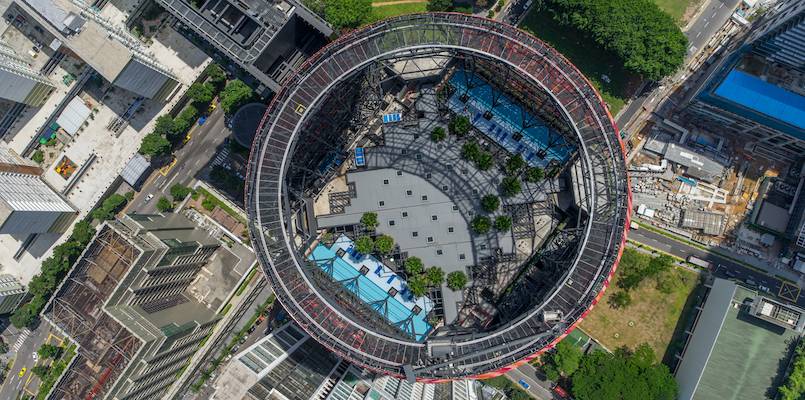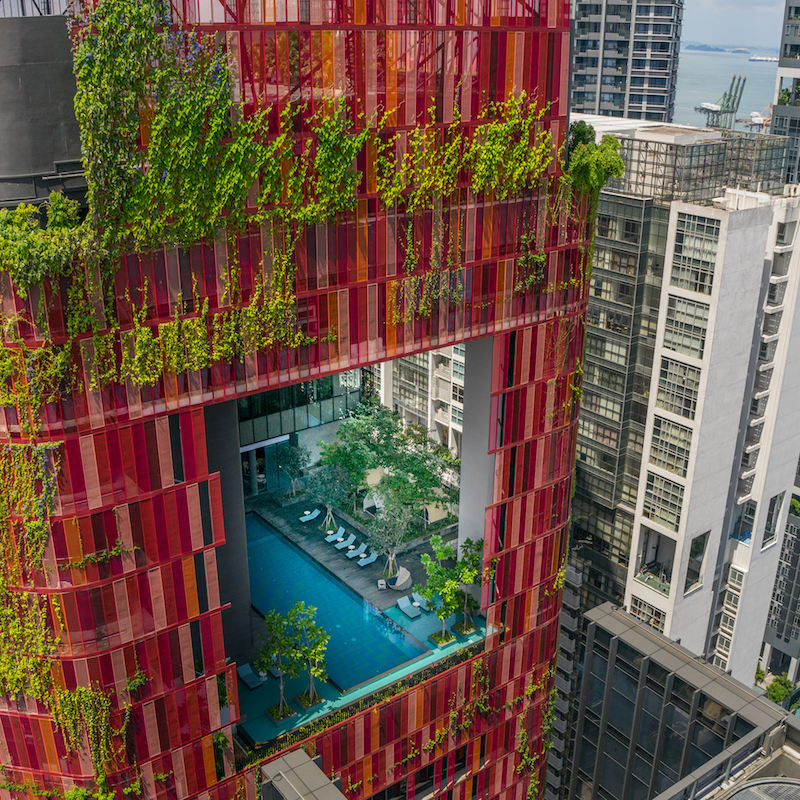Oasia Hotel Downtown
November 7, 2019
With several landmarks of towering heights, Singapore has no lack of sleek futuristic skyscrapers. The bustling metropolis is packed with residential estates, retail megamalls and offices. Even so, this high-density urban dot has earned itself the number one spot in the list of cities with the most trees in the world—a Green View Index of 29.3 percent. This is in line with Singapore’s Master Plan 20032, where the importance of greenery for a quality living environment has long been underscored. Oasia Hotel Downtown is a standout example of a new type of tropical skyscraper that seeks to bring flora and fauna into the city. Not only is it an urban retreat for hotel guests, it is also an oasis that brings comfort and nature to city dwellers.
BLOSSOMING FAÇADE
Rising in the midst of concrete and glass, the hotel boasts a distinctive permeable crimson steel façade (25,490 square metres) that encourages biodiversity against an otherwise harsh, concrete backdrop. With butting planters on every storey (a total of 1,793 planter boxes on the façade), the aim is to envelope/wrap Oasia in a layer of green foliage with a variety of bright flowers. There are 21 species of creepers distributed across the trellis, some producing flowers that will attract birds and insects at different times of the year. To maximise their adaptability, the species have been arranged on an elevation that aligns with their preferred growing conditions (amount of sunlight, resilience to wind and growth speed).
The façade is extended down to the ground, creating possibilities for small animals (such as squirrels) to scale the building and settle in as a habitat—this brings another dimension to the notion of a ‘living’ building. Together with 33 different species of trees, there are a total of 54 species of plants within the tower that is able to support an ecosystem. This vegetated outer skin also seeks to transform and soften the surrounding landscape by offering visual relief. With the aim of creating a biophilic environment, Oasia’s shell visually and psychologically engages the guests, staff and the occupants of the surrounding buildings.
PERFORMANCE
The façade mesh creates a veil, absorbing heat and providing up to 60 percent of shade. The sky terraces are huge overhangs that shade and reduce heat gain, promoting fresh air and reducing energy load for the common areas. These features are intrinsic from the architectural massing and expression, without any equipment and machines. The architecture firm is in contact with relevant institutions for measurements and data collection to look into energy performance and ecology sustainability of the building.
REPLACING WITH GREEN
Skyrise greenery is another example of how we can add new dimensions to the green spaces in the city. The Oasia Hotel Downtown breathes life into the upper reaches of the Central Business District’s skyline. While rooftop and vertical greenery are not new in Singapore, there is an increasing adoption of this method in new buildings. Ongoing research by the National Parks Board (NParks)—to identify plants and planting medium to ease the maintenance of skyrise greenery—aims to contribute to developments in this area.

Project Name
Oasia Hotel Downtown
Location
100 Peck Seah Street, Singapore 079333
Completion Date
April 2016
Site Area
2,311.4 square metres
Gross Floor Area
19,416 square metres
Number of Rooms
314 hotel guest rooms (224 Hotel Typical, 88 Hotel Club, 2 Suites)
Building Height
199.08 metres (above mean sea level)
Client/Owner
Far East SOHO Pte Ltd
Architecture Firm
WOHA
Principal Architect
Wong Mun Summ
Design Team
Richard Hassell; Phua Hong Wei; Bernard Lee; Kim Young Beom; Evelyn Ng; Christina Ong; Huang Yue; Larissa Tan; Chen Shunann; Iyan Mulyadi; Oscar Korintus; Victoria Meadows; Simopoulou Olympia Konstantinou; Donovan Soon; Ang Chow Hwee; Dennis Kwek
Interior Designer
Studio Patricia Urquiola
Landscape Consultant
Sitetectonix Pte Ltd
Main Contractor
Woh Hup (Private) Ltd
Mechanical & Electrical Engineer
Rankine & Hill (S) Pte Ltd
Civil & Structural Engineer
KTP Consultants Pte Ltd
Sanitary Wares & Fittings
Sanitus Building Suppliers Pte Ltd
Images/Photos
Patrick Bingham-Hall; K. Kopter
To read the complete article, get your hardcopy at our online shop/newsstands/major bookstores; subscribe to FuturArc or download the FuturArc App to read the issues.
Previously Published Main Feature
Contact us at https://www.futurarc.com/contact-us for older commentaries.


