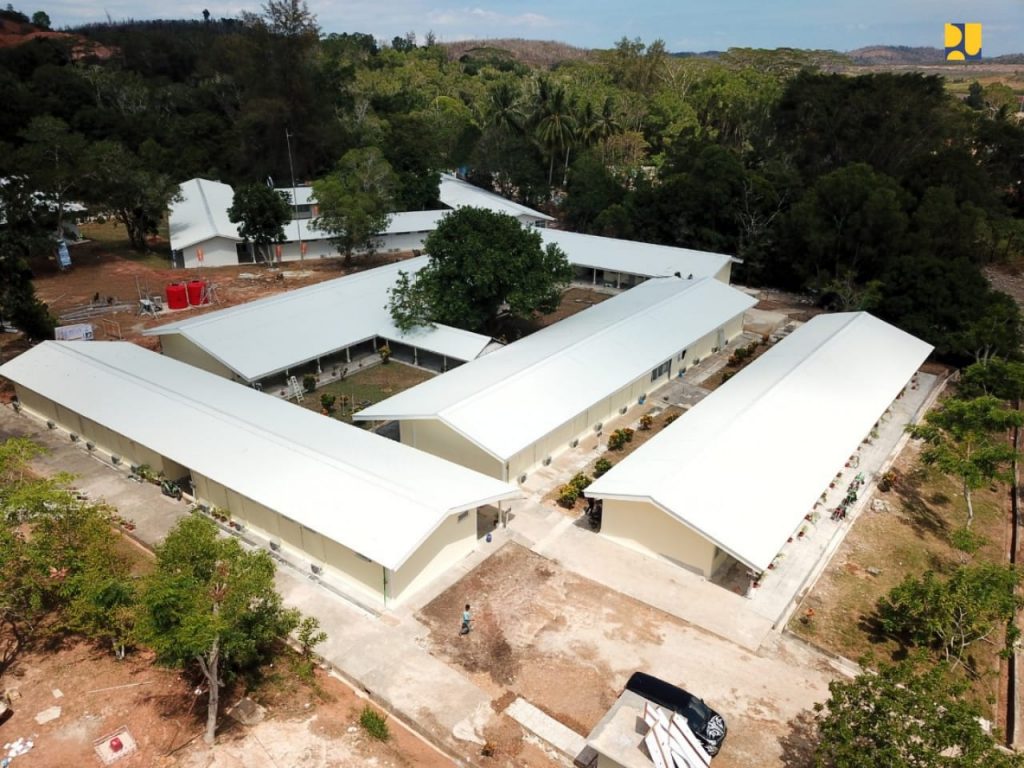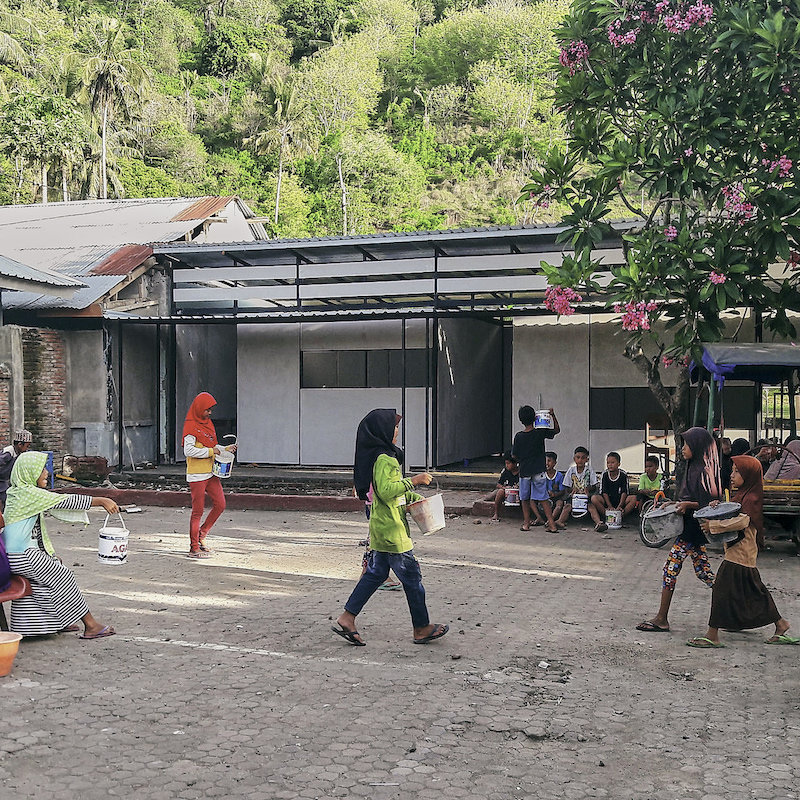Part I: COVID-19: An urgent need for emergency architecture
April 7, 2020
Responding timely with the right tools
In 2020, the world is suddenly faced with an unprecedented global need for temporary emergency structures to accommodate the overwhelming cases of the COVID-19 pandemic and to address the urgent need for medical facilities. In Asia especially, we are no strangers to quick-built, modular, resilient structures in times of emergencies such as earthquakes, floods and droughts1. The following projects, some of which FuturArc has featured before, serve as key examples in facilitating the provision of emergency architecture/infrastructure during times of crisis.
Rapid, modular configurations
CURA: Rapid deployment, easy to scale up, responsive
CURA (Connected Units for Respiratory Ailments) strives to be as fast to mount as a hospital tent, but as safe as an isolation ward, all possible with the bio-containment feature with negative pressure. Each unit works autonomously and can be shipped anywhere. Individual pods are connected by an inflatable structure to create multiple modular configurations2.
Makeshift hospitals built in under two weeks, China
By using prefabricated units, makeshift medical facilities were constructed with great speed. Fabricated off-site in a factory at the same time that the foundations were being prepared on-site, the units were brought in via cranes3.
In addition, ‘Fangcang’ shelter hospitals4 are a novel public health concept. Implemented for the first time in China in February 2020 to tackle the COVID-19 outbreak, they were large-scale, temporary hospitals that were built rapidly by converting existing public venues, such as stadiums and exhibition centres, into healthcare facilities. Their three key characteristics are: rapid construction, massive scale and low cost. These shelter hospitals could be powerful tools for future epidemics and public health emergencies.
New COVID-19 emergency hospital built on uninhabited island, Indonesia

Prioritised for migrants returning home, the hospital is being built on a 16-hectare former Vietnam war refugee campsite and comprises three zones. Zone A serves as the dormitory for medical workers and the management of the hospital equipped with 158 beds, laundry facilities and sterilisation facilities, while zone B is used as a patient ward with 20 isolation beds and 340 observation beds. The third zone is assigned for the future development of the hospital. The construction started on 11 March 2020 and was completed and opened on 6 April 20205.
Sekolah Indonesia Cepat Tanggap: Fast response building for post-disaster recovery, Indonesia

This project’s design idea was launched immediately after the earthquake on Lombok Island in August 2018 and completed in December 2018. This is a quick, modular prototype that could be replicated easily, quickly and cheaply to respond to other post-disaster situations. The modular units were developed as a plug-and-play configuration that could respond appropriately to different learning space requirements, availability of material components and various site conditions. The simple assembly details helped local craftsmen to construct the units effectively6.
Team Leader: Professor Yandi Andri Yatmo, ST, M.Arch., Ph.D.
Team Member: Professor Paramita Atmodiwirjo, ST, M.Arch., Ph.D.
Design Team: Universitas Indonesia
20 April 2020 — The modular units of Sekolah Indonesia Cepat Tanggap can be constructed in a short time into isolation units to accommodate COVID-19 patients who do not require intensive care in the hospital. This allows the existing hospital capacity to be optimised for patients who are in a serious condition.
A modular unit has flexibility to be utilised to house two single-bed units, a three-bed unit, or a six-bed unit, depending on the needs. The module can also be utilised as a living unit for medical staff who are in charge on the premises, as well as for other functions necessary for accommodating the everyday needs of patients such as catering and laundry. As such, the modular units allow for future transformation to cater for other functions after the pandemic has ended.
The pandemic situation has challenged the practice of architecture to be more responsive to urgent needs, through evidence-based design. The design needs to be based on existing research to ensure the prevention of disease transmission. For example, through careful configuration of space to ensure the required separation and isolation, appropriate air-conditioning systems, as well as the appropriate choices and application of materials. The practice of architecture needs to move away from visual aesthetics that have long become the dominant aspect, and be more inclined to building performance that could support health and safety of the occupants during this pandemic situation.
RISHA technology for fast-built housing, Indonesia
RISHA is a technology that answers various residential development needs. It can also be used for disaster management, in the form of temporary and permanent housing, as has been done in the aftermath of the earthquake and tsunami in Aceh and North Sumatra in 2004. RISHA is a house with the knock-down concept, combining concrete panels with bolts so that the construction process does not require cement and brick, which quickens the construction process and enabling the house to withstand earthquake shocks due to its flexibility7.
Fabrication construction with modular components is needed in disaster management, both natural disasters and other disasters, such as the COVID-19 pandemic. RISHA technology answers the need for accelerated development with a limited budget. The technology combines steel construction, a fabrication method with concrete, to produce modular spaces that can be applied to various building functions. Click here to learn more: https://www.constructionplusasia.com/id/arief-sabaruddin-modular-and-risha-for-emergency-hospitals/.
Emergency isolation tents for COVID-19, the Philippines
The Emergency Quarantine Facilities by WTA Architecture + Design Studio8 are temporary structures meant to augment and increase the capacity of hospitals. Offering speed and scalability, the structures are simple enough that it can be built quickly in five days. It uses materials that are readily available and understood so most workers can work with it and can be scaled up not just throughout the city but also nationwide. Each facility measures 6 by 26 metres and will have 15 beds and two toilets. Doctors will have their own external testing box to check patients without having to go inside the facility. Airflow is directed one way from the front to the rear with side vents that discharge air away from each bed and prevent recirculation.
Vo Trong Nghia, Vietnam

With the purpose of helping residents in flood-stricken areas in Vietnam rebuild their lives through the construction of temporary houses, schools and commercial establishments, the initial model of the Wind and Water Bar9 was proposed. Made structurally of bamboo, the roof covering is made from sheets of leaves that are highly fire resistant.
Shigeru Ban, Japan
Principal architect Shigeru Ban is best known for his paper tube structures, where cardboard tubes—a recyclable, reusable, replaceable, biodegradable, non-toxic, easy to transport and store, low-cost and readily-available material—are a key structural element in his work. He is credited for having made them an accepted primary construction material, particularly in easy-to-assemble temporary structures for disaster victims in Japan, India, Sri Lanka and China. Deeply affected by the human catastrophe caused by the Kobe earthquake in 1995, he was struck by the need to work towards the common good and became a forerunner of emergency architecture. His rethinking of material usage and structural systems has given rise to elegant architecture optimised on the technical and economic levels9.
Conclusion
Buildings with spacious interiors should be designed to be easily converted into temporary medical facilities to ease the beleaguered healthcare systems from being overwhelmed with the surge in cases, says Wang Chen, a respiratory diseases expert and vice-president of Chinese Academy of Engineering, as published in The Lancet medical journal (South China Morning Post).
In denser cities, we see such facilities converted to address the need for community isolation:
• Convention halls and resorts (Singapore)
• Asian Games Athlete’s Village (Indonesia)
• Railway carriages and sport stadiums (India)
As we steer uncharted waters with crippled tourism and aviation sectors, governments are trying to cushion the brunt of tumultuous economies, which some are now in limbo. Amongst catalysts for recovery are unilateral agreements and the hope for a vaccine. In the meantime, firms have to remain viable, strategic and sustainable—risk-informed facilities that consider a wide range of shocks and stresses will strengthen the region’s infrastructure and better serve occupants.
As we steer uncharted waters with crippled tourism and aviation sectors, governments are trying to cushion the brunt of tumultuous economies, which some are now in limbo. Amongst catalysts for recovery are unilateral agreements and the hope for a vaccine. In the meantime, firms have to remain viable, strategic and sustainable—risk-informed facilities that consider a wide range of shocks and stresses will strengthen the region’s infrastructure and better serve occupants.
Read Part II of the post-disaster/recovery story of COVID-19 here:
https://www.futurarc.com/commentary/part-ii-modular-integrated-construction-for-sustainable-future/
References
1 Asia-Pacific Disaster Report 2019
2 CURA
3 China hospitals
4 Fancang hospitals
5 Hospital on Galand Island
6 Sekolah
7 RISHA
8 Isolation tents
9 FuturArc Interview in 4Q 2010 issue on Wind, Water, Ecology: Doorways to the Natural World
To read the complete article, get your hardcopy at our online shop/newsstands/major bookstores; subscribe to FuturArc or download the FuturArc App to read the issues.
Previously Published Commentary, Online Exclusive Feature
Contact us at https://www.futurarc.com/contact-us for older commentaries.

