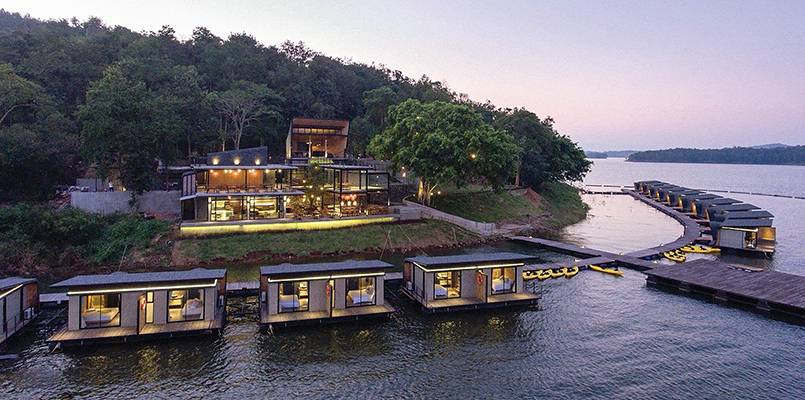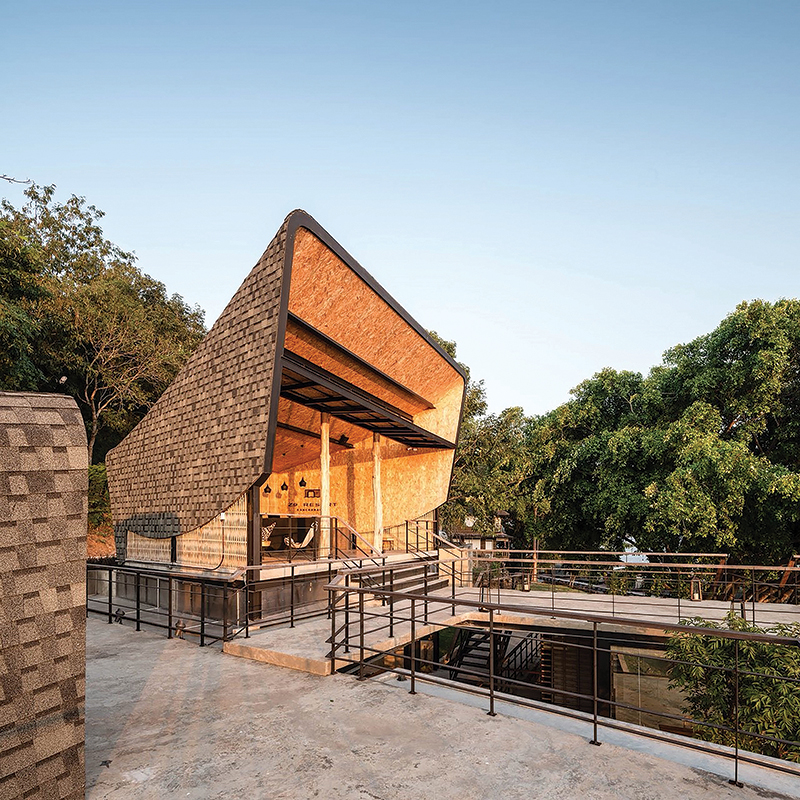Z9 Resort | FGLA 2019 Merit
May 14, 2019
The architects believe that the natural context should play the most important role in designing resorts; the buildings to play a supporting role. Good detailed design and planning will frame liveable architectural spaces, like the common area at Z9 Resort, for guests to enjoy the view. The property was designed and built to follow the topography, lightly ‘touching’ the land and water.
At the resort, the 3R concept (reduce, reuse and recycle) was applied throughout the construction process and material selections. A lightweight steel structure was used for a ‘lighter’ impact on-site, as well as a faster and cleaner building process, without the need for heavy construction machinery.

See the presentation panel for FGLA 2019 here!
PROJECT DATA
| Project Name | Z9 Resort |
| Location | Si Sawat, Kanchanaburi, Thailand |
| Completion Date | 25 December 2017 |
| Gross Floor Area | 3,100 square metres |
| Number of Rooms | 22 |
| Client/Owner | Chatchai Chatudomkul |
| Architecture Firm | Dersyn Studio Co., Ltd. |
| Principal Architect | Sarawoot Jansaeng-Aram |
| Main Contractor | Chatchai Chatudomkul |
| Mechanical & Electrical Engineer | Teerachote Konglomjeake |
| Civil & Structural Engineer | Narathip Deekaew |

To read the complete article, get your hardcopy at our online shop/newsstands/major bookstores; subscribe to FuturArc or download the FuturArc App to read the issues.

