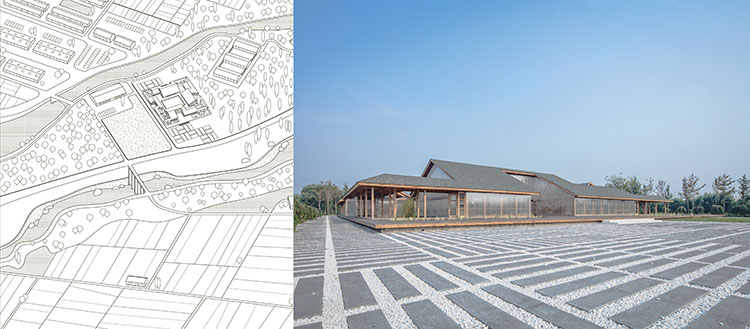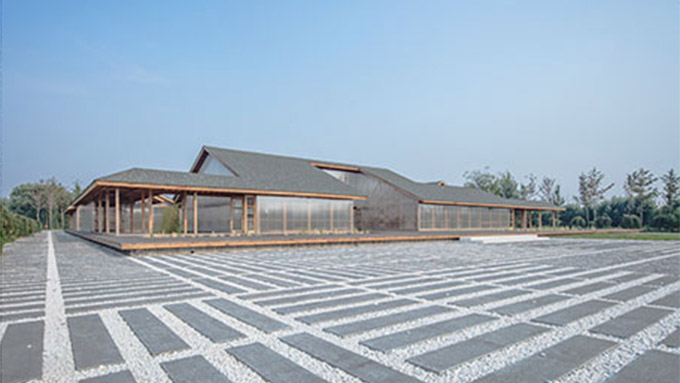Tangshan Organic Farm
March 23, 2017

The project is a processing workshop for organic food. Raw materials that come from organic food producing areas across the country are collected, processed and packed here, and the finished products are then distributed to other places.
Sited on a rectangular flat area covering 6,000 square metres, it is surrounded by villages and farmhouses. Inspired by the traditional courtyard building, which is still the typical model in north China, the idea was to build a ‘magnified’ courtyard house with multiple courtyard spaces of different sizes—the central courtyard spans out around the blocks randomly, topographically forming myriad layers of yard spaces.
There is a strong visual connection between inside and outside, forming a corresponding relationship with the surrounding broad and flat fields. Open exterior verandas and various scales of landscape courtyards also provide people a place to rest and relax.
PROJECT DATA
| Project Name | Tangshan Organic Farm |  |
|---|---|---|
| Location | Guye District, Tangshan City, Hebei Province, China | |
| Completion Date | April 2016 | |
| Site Area | 6,000 square meters | |
| Gross Floor Area | 1,720 square meters | |
| Number of Rooms | 10 rooms | |
| Building Height | 7 meters | |
| Client/Owner | Zhonge Fengqing Agricutural Developement Co. Ltd | |
| Architectural Firm | Arch Studio | |
| Principal Architects | Han Wen-Xiang | |
| Main Contractor | Beijing Xin Nan Sen Wood Structure Engineering Co. Ltd | |
| Mechanical &Electrical Engineer | Zhonghe Fengqing Agricuultural Development Co. Ltd | |
| Civil &Structural Engineer | Beijing Xin Nan Sen Wood Structure Engineering Co. Ltd | |
| Images/Photos | Jin Wei-Qi; Arch Studio |
To read the complete article, get your hardcopy at our online shop/newsstands/major bookstores; subscribe to FuturArc or download the FuturArc App to read the issues.

