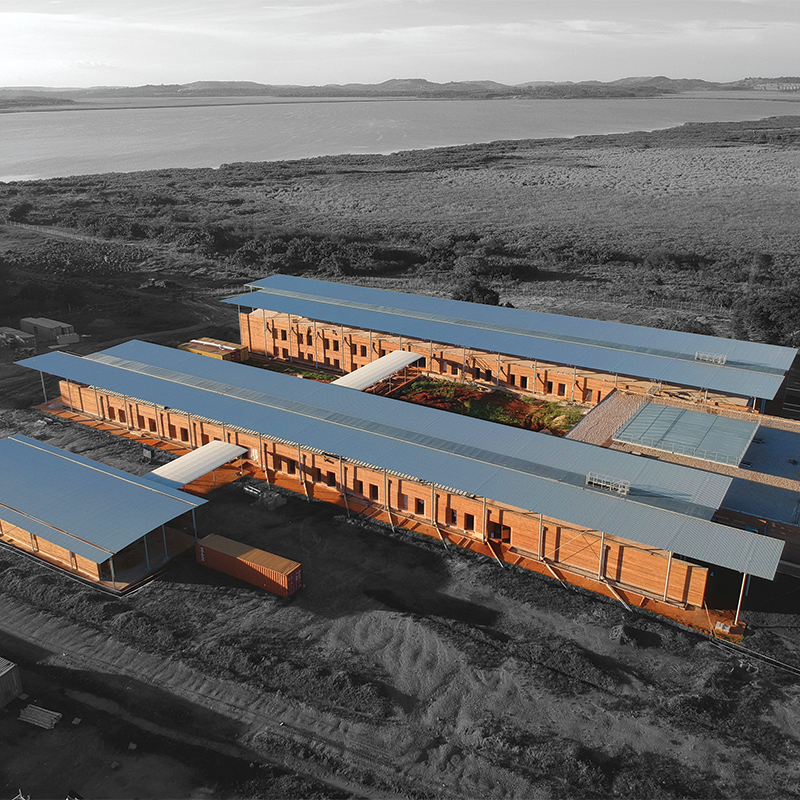Rural Clinics and Facilities
September 26, 2019
At the heart of healthcare lies the people for whom clinics and hospitals serve. How such facilities are designed and built would affect the quality of care local communities receive, and this is especially so for those living in rural areas or in places where healthcare facilities may be lacking. Working the local context and climate into their architecture and construction, these two projects are worthy examples of designing for the people they care for.

EMERGENCY CHILDREN’S SURGERY CENTER
A work in progress, the challenge of this new project is to combine the practical requirements of a paediatric surgery hospital in Africa with the desire to create a model piece of architecture—one that is rational, tangible, modern, beautiful, but also firmly linked to tradition. This project symbolises the importance of the promotion of healthcare and culture in Uganda, and in the entire Africa.
The building will follow the curves that slope down to the lake. By following the course of the land, the hospital walls and the boundaries of its outdoor pathways will form terraces on which the hospital itself will stand, in a spatial continuum between interior and exterior, above and below. The stacked walls will break the distinction between the various zones, creating a unity between the lake, the park and the internal hospital environment.
WESTERN DESERT CLINICS
The Punmu and Parnngurr Aboriginal Health Clinics in the Western Australian Desert, 1,800 kilometres from Perth, as well as 500 and 400 kilometres respectively from the nearest towns, serve some of the remotest communities in Australia. They make up two of the four remote communities of the Martu who have lived on their country for millennia. The client Puntukumu Aboriginal Medical Service (PAMS), a community organisation with a Martu Aboriginal board, is the sole provider of primary healthcare services for the four Martu communities. PAMS needed two replacement clinics, which addressed the programmatic constraints and modest budget of AU$2 million per centre, whilst reinforcing the organisational approach of respecting the people, land and culture to create a facility with community ownership.
The design process was underpinned by iterative consultation, which engaged the communities, the clinicians and the client in an ongoing dialogue through the design and delivery of the buildings. Through this process, incremental, repetitive dialogue in a variety of contexts ensured that all voices were heard. This is particularly important within a nomadic culture where people are not always comfortable speaking up from the crowd. It was not uncommon to arrive in one of the communities to find many residents had gone bush or travelled to another community. This made time and repetition important in enabling opportunities for meaningful consultation.
To read the complete article, get your hardcopy at our online shop/newsstands/major bookstores; subscribe to FuturArc or download the FuturArc App to read the issues.


