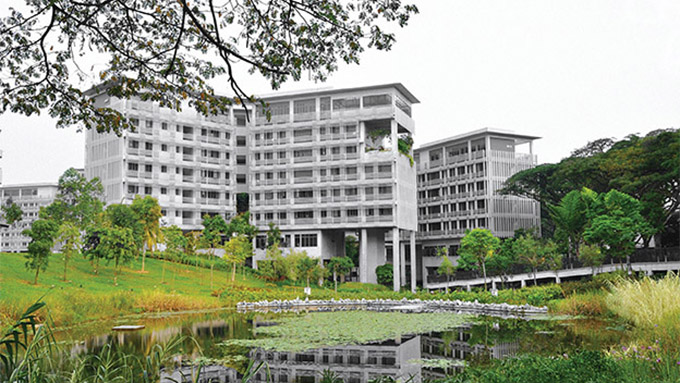Pioneer and Crescent Halls, Nanyang Technological University, Singapore
May 7, 2016

Within the green network at the Nanyang Technological University’s (NTU) Garden Campus are eight tree-like blocks that serve as student dormitories— each one has a three-directional planar formation that resembles branches stemming from a tree trunk. Despite a spatial constraint of the site, the blocks are positioned in such a way that maximise their interaction with greenery, wind and water. This synergy of the green and blue infrastructures seeks to enhance the quality of life of the students and communities.
ECOLOGY
What used to be an open, swampy drain that cuts across the valley of the site and a muddy lotus pond at the top of the valley have now been transformed. Instead of a conventional cut and fill, the architects wanted to respect the original terrain and has modified the existing drain into water bodies that are capable of cleansing storm water following the guidelines from the ABC Waters design features. The lotus pond has been converted into a sedimentation basin while the open drain is now a wetland and a retention pond, with rain gardens and cleansing biotope added. These water bodies are not only visually pleasing but also act as a holistic treatment train that cleanses storm water before it enters the public drains. The integration of naturalised water bodies and living quarters creates a Green environment where flora and fauna can thrive, enhancing the biodiversity of the site as compared to its former state. While this feature is opened to the campus as an educational tool on natural habitats, it hopes to become a prototype for future private or public residential developments locally and regionally. The waterscape has since obtained the ABC Waters Certification from the Public Utilities Board (PUB) after a thorough verification of the design, implementation and performance on-site.
ENVIRONMENTALLY FRIENDLY AND USERSENSITIVE DESIGNS
The student bedrooms are designed with a double skin façade that regulates sunlight and wind. On the outer skin, the grid-like aluminium louvres minimise direct solar glare and heat gain, and are positioned horizontally or vertically in order to optimise the shading intensity according to the solar glare simulations for the façade’s respective orientations. On the inner skin, the double-glazed casement windows catch the wind when opened and allow an increased airflow through the bedrooms. This ‘breathing’ façade system not only gives the building texture and depth, but also provides physical comfort and wellness to the residents. In addition, the roof is fully cladded with photovoltaics and solar hot water panels, which help maximise energy savings.
PROJECT DATA
| Project Name | Pioneer and Crescent Halls, Nanyang Technological University, Singapore |  |
|---|---|---|
| Location | Nanyang Crescent, Singapore | |
| Completion Date | 18 July 2014 | |
| Site Area | 34,050.06 square metres | |
| Gross Floor Area | 34,967.98 square metres | |
| Number of Rooms | 860 single bedrooms, 195 double bedrooms | |
| Building Height | 53.50 metres | |
| Client/Owner | Office of Development Facilities Management, Nanyang Technological University | |
| Architecture Firm | RSP Architects Planners & Engineers (Pte.) Ltd.; Toyo Ito & Associates, Architects | |
| Principal Architect | Lee Kut Cheung; Toyo Ito | |
| Main Contractor | Santarli – Zheng Keng Joint Venture | |
| Civil & Structural Engineer | KTP Consultants Pte. Ltd. | |
| Mechanical & Electrical Engineer | Mott MacDonald Singapore Pte. Ltd. | |
| Quantity Surveyor | WT Partnership (S) Pte. Ltd. | |
| ESD Consultant | Building System and Diagnostics Pte. Ltd. | |
| Landscape Architect | Sitetectonix Pte. Ltd. | |
| ABC Waters Specialists | Greenology Pte. Ltd; CPG Consultants | |
| Images/Photos | RSP Architects Planners & Engineers (Pte.) Ltd.; Toyo Ito & Associates, Architects; Building System and Diagnostics Pte. Ltd. |
To read the complete article, get your hardcopy at our online shop/newsstands/major bookstores; subscribe to FuturArc or download the FuturArc App to read the issues.
