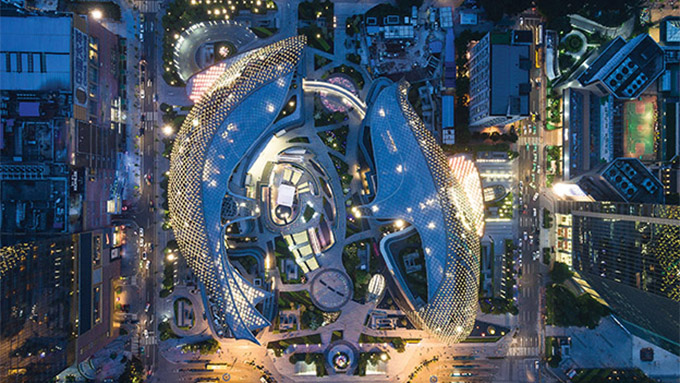Parc Central
November 7, 2016

The vision for Parc Central was to create a destination where the community and businesses could mix together in an environment that is rich in character. Located in the Tianhe district along the central axis of Guangzhou, China, the development creates an architectural statement along this focal point of the city and a multilevel green space. The design was inspired by the major central parks around the world, bringing a landscaped environment to the central business district in the heart of the city.
CIVIC DESIGN & OPEN PLAZA
Developed on the site of a former square, the aim of Parc Central was to contribute socially, spatially and economically to the city. Located along the city’s Green Axis, the vision for the project was to form the focal point of this initiative and create a new central park along Tianhe Road that dissects the city.
The result was a distinctive 110,000-square-metre retail development that was designed around an open parkland environment. The landscape—which forms the heart of the project with its varying levels and greenery—has created a place to socialise, rest and relax within the city centre. Much of the development was placed underground to achieve this and preserve the ground-level environment.
| Project Name | Parc Central |  |
|---|---|---|
| Location | Guangzhou, China | |
| Completion Date | Q2 2016 | |
| Gross Floor Area | 110,000 square metres | |
| Building Height | 27 metres | |
| Client/Owner | Sun Hung Kai Properties | |
| Developer | Sun Hung Kai Properties | |
| Master Planner | Benoy | |
| Design Architect | Benoy | |
| Executive Architect | Ronald Lu and Partners | |
| Interior Designer | Benoy | |
| E&M Consultant | J Roger Preston Limited (Hong Kong) | |
| Lighting Consultant | Lighting Design Partnership Pty Limited | |
| Landscape Consultant | Urbis Limited | |
| Structural and Civil Engineer | ARUP (Hong Kong) | |
| Façade Consultant | ARUP (Hong Kong) | |
| Sustainability Consultant | ARUP (Hong Kong) | |
| Signage Consultant | Dutton Bray Design Limited | |
| Local Design Institute | HSArchitects | |
| Quantity Surveyor | Langdon & Seah Consultancy (Shenzhen) Co., Ltd | |
| AV Consultant | Shen Milsom & Wilke Limited | |
| Traffic Consultant | Benoy | |
| Design Architect | TMA Planning & Design Limited | |
| Images/Photos | Terrence Zhang; Benoy |
To read the complete article, get your hardcopy at our online shop/newsstands/major bookstores; subscribe to FuturArc or download the FuturArc App to read the issues.
