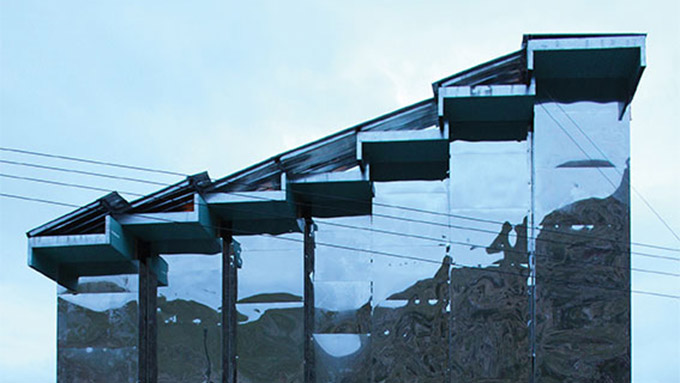New Lawuga School
May 22, 2016

PROJECT BACKGROUND AND CHALLENGES
Lawuga Village is a remote village located in a plateau area. The village school, Lawuga School, serves children from the local minority nomadic families. After an earthquake in 2010, two brick buildings that consisted of classrooms were deemed unsafe. This resulted in the children having lessons in the temporary relief panel houses. The New Lawuga School, completed in August 2015, was put into operation soon after that. This building not only serves as a landmark in the village, but also as a showcase that explores a new possibility for buildings in the plateau.
A generous benefactor committed the architect and his research team to design and supervise the construction of the building. Besides providing a safe and warm study environment for the students, the research team took the New Lawuga School as an opportunity to extend the previous experiences and develop a new architectural system that is capable of adapting to the special plateau climate.
Located at an altitude of 3,900 metres above sea level, the site has a typical plateau climate with prolonged freezing winters and rapid temperature changes in the summer. Structurally, the building must meet considerable demands in terms of snow, wind and earthquake. With a fragile ecological system, thin mountain air, and limited construction period from May to September (because of the inclement weather), a rapid ecological construction method was adopted.
PROJECT DATA
| Project Name | New Lawuga School |  |
|---|---|---|
| Location | Lawuga Village, Yushu Autonomous Prefecture, Qinghai Province, China | |
| Completion Date | 20 August 2015 | |
| Site Area | 110.382 square metres | |
| Gross Floor Area | 210.382 square metres | |
| Number of Rooms | 5 | |
| Building Height | 8.5 metres | |
| Client/Owner | Chen Bixia | |
| Architecture Firm | Architecture Integrity and Innovation Association, The Chinese University of Hong Kong | |
| Principal Architect | Zhu Jingxiang | |
| Mechanical & Electrical Engineer | Qinghai Changsheng Construction Limited | |
| Civil & Structural Engineer | Qinghai Changsheng Construction Limited | |
| Images/Photos | Lau Hing Ching; Architecture Integrity and Innovation Association, The Chinese University of Hong Kong |
To read the complete article, get your hardcopy at our online shop/newsstands/major bookstores; subscribe to FuturArc or download the FuturArc App to read the issues.
