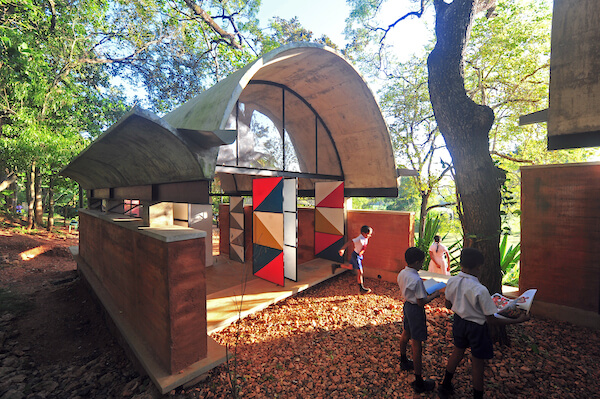Library, Boralukanda Primary
April 22, 2019
Boralukanda Primary is one of many schools in remote Sri Lanka with little or no support, funds, or other forms of assistance to upgrade their physical infrastructure and build additional—and necessary—facilities to improve the quality of teaching and learning.
For example, having a proper place to keep and read books, and maybe eventually housing a basic computer and Internet set-up, would help broaden the children’s horizon and improve their chances of having access to a better education.
Located in the farming village of Dewahuwa, this primary school has been in operation for more than half a decade, but it still does not have a dedicated space to house a library and related reading activities. While providing a reading and library space for Boralukanda Primary, this project also seeks to explore a process and typology of building, which can be extended to provide alternative spatial infrastructure for many such rural schools that operate within less advantageous economic, institutional and cultural milieus.

BUILDING AND DESIGN
Economy, low maintenance, environmental comfort, spatial affability, availability of resources, minimal alterations to the natural and physical setting, formal attributes to capture the interest and imagination of its young users, etc., were among the key factors that determined the design approach to the building.
In Sinhalese, Boralu-kanda means the mountain of gravel; not only does the area have good earthy soil that is ideal for rammed-earth wall constructions, but the landscape also has earthy tones overlaid by green surfaces and tree canopies.
The architects wanted the building to emerge from this earthiness and blend with the landscape. The rammed-earth walls—placed against the east-west direction—provide a thermal mass and make the interior cooler, so that the children could have a comfortable space to read and study.
The vaulted roof is raised slightly over these rammed-earth walls, creating a horizontal window band to bring in controlled light and ventilation, as well as to give a somewhat floating effect to the roofing mass.
On the north and south directions, however, the vaults open out excessively to the external landscape (and the internal courtyard), thus bringing in plenty of natural air and light, and making the interior space a continuation of the external ecosphere.
The siting of the building follows the natural contours of the landscape—the internal courtyard is both an activity space and an environmental filter, and the surrounding tree canopies provide adequate shading for the ferro-cement roof.

LABOUR AND MATERIALS
Due to the limited budget, it was decided at an early stage to use local villagers, parents of the school children, and volunteers for the construction work. Hence, it was important to devise and organise building systems in ways that less skilled workers can build and be ‘up-skilled’ at the same time, without penalising the expected performances of the building.

For this, training programmes for the volunteers were conducted with the assistance of NERDC, an organisation researching on alternative materials and building systems in Sri Lanka. In addition, skilled workers were employed to work with the locals and transfer the necessary construction skills.
In terms of the key building materials used, both rammed-earth and ferro-cement rely on a lesser use of resources, all easily available regionally. The former uses 10:1 mix of earth to cement, while the latter is made of a thin 1:3 cement-sand screed reinforced by steel mesh.


Rammed-earth does not need any energy for production other than manual effort, while water for the ferro-cement (and the rest of the construction) was sourced from a natural well located approximately 70 metres from the site.
Earth for the walls were sourced from the banks of a nearby playground (approximately 90 metres away); and cement, sand and steel, etc., were bought from the local hardware shop, located approximately 2 kilometres from the site.
Only the curved, steel formwork module—used to build the vaulted roofs—were made in Colombo and transported to the site (155 kilometres away), as there was a certain level of precision and workmanship needed in its construction.
PROJECT DATA
| Project Name | Library, Boralukanda Primary |
|---|---|
| Location | Dewahuwa, Galewela, Sri Lanka |
| Completion Date | September 2018 |
| Site Area | Within the school premises of approx. 4 acres |
| Gross Floor Area | 900 square feet |
| Client/Owner | Boralukanda Primary School |
| Architectural Firm | Robust Architecture Workshop |
| Images/Photos | Robust Architecture Workshop; Kolitha Perera |
To read the complete article, get your hardcopy at our online shop/newsstands/major bookstores; subscribe to FuturArc or download the FuturArc App to read the issues.
