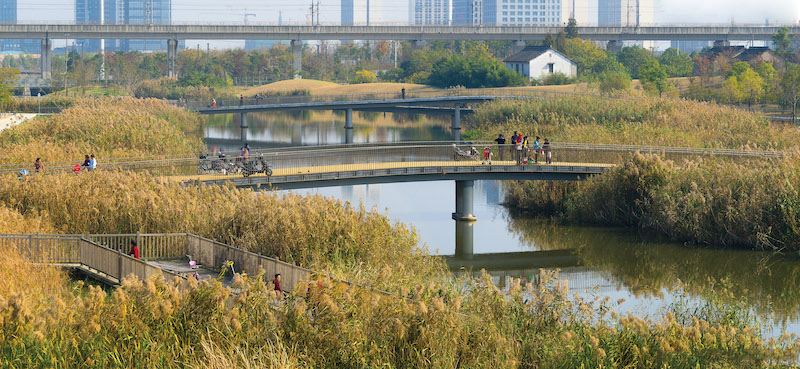Jiading Central Park
November 7, 2016
Located in the Jiading district of Shanghai, Jiading Central Park (JCP) was developed as part of China’s nationwide effort to develop liveable cities. It is an 83-hectare urban park that provides amenities for the nearby neighbourhood as well as the restoration of natural systems within this rapidly expanding district. JCP’s site was adjacent to fallow agricultural fields and abandoned light industrial buildings that degraded the district’s water quality through years of poor practices.

US-based Sasaki Associates was in charge of developing and constructing the entire master plan (see sidebar interview with principal landscape architect and senior associate). The project was awarded the merit award in Parks and Recreational Facilities Design by the Boston Society of Landscape Architects.
Designed to serve as a social and ecological catalyst for Jiading, JCP acknowledges human activity as an intrinsic and complementary component of the larger natural system, creating a sense of ‘wholeness’ between the urban development and natural environment. The project forms a desirably synergistic and reciprocal relationship with Jiading’s natural systems through its restoration of the ecological system.
In the initial stages of planning, principal landscape architect Michael Grove and his team identified local and regional water contamination as one of the primary issues on the site. Local contamination occurred as a result of poor agricultural practice and neighbouring industries pumping sewage into the existing canal, leading to degraded water quality with little biological value. On the regional scale, through extensive research and site analyses, the team identified upstream discharge into the site as the most significant source of contamination.
The designers acknowledged that the site was embedded within the bigger Yangtze River Delta and the far-reaching effects of poor water management practices upstream on the development demonstrates a clear understanding of the systems thinking.
As a result, the project was designed to act as a living-filter wetland that would function as part of the larger Yangtze delta region on a site where decades of land manipulation have rendered the land completely different from its original ecological state. In addition, poor planning decisions at the larger district scale resulted in the original site being fragmented by nine intersections. This significant move allowed for the park to serve as a green corridor that facilitates wildlife and pedestrian movement by connecting the fragmented urban neighbourhoods and integrating them into the surrounding landscapes.
Since JCP was a complex combination of landscape architecture and urban infrastructure, the design process took a multi-disciplinary approach with architects, civil engineers, ecologists, and planning and urban designers collaborating to uncover the park’s potential.
IMPACT ON THE ENVIRONMENTAL SYSTEM
Through JCP, wetland and woodland areas were introduced to the site. Both wetland and woodland were designed by introducing layered habitats. Approximately 21,000 trees and shrubs—all native to the region—were planted to support the wetland and woodland environment. This use of species native to the Yangtze River Delta helps to broaden the biodiversity of the park, reduce the need for maintenance and establish the site as a functional component of the larger hydrological system. Some zones within the wetland and woodland were sowed with specifically selected younger plants and rendered off limits to humans. Isolating these regions allowed for better control over the conservation of the natural environment, providing the site with a stronger chance to restore its biodiversity naturally.
Various types of wetland were implemented to maximise the incorporation between water, vegetation and soil in open and closed systems to boost the filtration capacity of the wetland edge. The wetland also serves the surrounding urban context by doubling as a storm water catchment area.
As part of the project’s objective to connect the entire site, wildlife land bridges were constructed to facilitate wildlife movement throughout the project. Herrings, egrets, fishes and frogs as well as different species of pollinators observed indicated improved water quality that support amphibian and aquatic life.
IMPACT ON SOCIAL SYSTEM
JCP was designed to create a liveable environment within an otherwise desolate urban setting. Spaces were developed to cater to recreational activities and for better connection to adjacent developments. The park’s diverse programmes targeting users of different ages, interests and schedules makes it cohesive for communities to interact with one another and enjoy the serenity of nature through the seasons and at any time of the day.
It is noted that, as with many projects in Mainland China, there was a lack of community stakeholder engagement. Typically, the design practice in China does not include a public outreach mechanism. Specific to JCB, since this was a new district, there were also no existing residents to engage prior to the start of the project.
However, stakeholder involvement came in the form of strong government involvement. Trained as a designer, Mayor Sun Jiwei, who led the project for the district, provided a critical understanding of the long-term value of the project and encouraged the design team to make Jiading meaningful and impactful for the public. This insight allowed for the design team to benefit from the perspective of a local designer, in addition to the client’s valuable point of view.
| Project Name | Jiading Central Park |  |
|---|---|---|
| Location | Shanghai, China | |
| Completion Date | 2013 | |
| Site Area | 70 hectares (175 acres) | |
| Client/Owner | Shanghai Jiading New City Development Company | |
| Architecture Firms | Sasaki Associates | |
| Principal Architect | Michael Grove | |
| Images/Photos | Qianxi Zhang; Xiaotao Gao; Shanghai Jiading New City Development Co Ltd; Sasaki Associates |
To read the complete article, get your hardcopy at our online shop/newsstands/major bookstores; subscribe to FuturArc or download the FuturArc App to read the issues.
