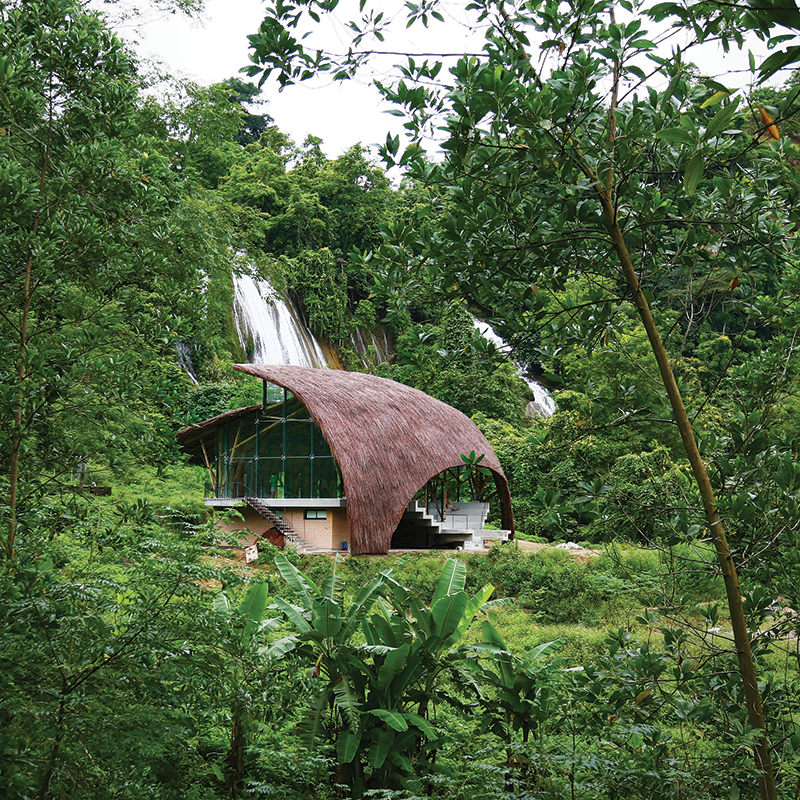Chieng Yen Community House
April 22, 2019
Chieng Yen Community House was built with the intention of creating a space—a common house of sorts and information centre—for the different groups to come together to share and let the various cultural and traditional handicrafts and practices be known; and possibly where tourism activities could also take place.
Nestled amidst a picturesque setting of the forest greenery and waterfall, it seeks to attract and promote social resources, as well as to inspire the local communities of the surrounding areas—potentially encouraging a sustainable development of culture, economy and construction, leveraging architecture-based vernacular wisdom. The project itself aims to contribute positively to the activities and livelihoods of the local communities.

PROJECT DATA
| Project Name | Chieng Yen Community House |
|---|---|
| Location | Chieng Yen Commune, Van Ho district, Son La Province, Vietnam |
| Completion Date | July 2018 |
| Site Area | 1,971 square metres |
| Gross Floor Area | 406 square metres |
| Number of Rooms | 4 |
| Building Height | 10.5 metres |
| Client/Owner | Van Ho District People’s Committee |
| Architectural Firm | 1+1>2 Architects |
| Principal Architect | Hoang Thuc Hao |
| Design Team | Do Minh Duc; Nguyen Ba Duc; Nguyen Nam Duong |
| Main Contractor | Nguyen Gia Phong; Hoang Van Minh |
| Mechanical &Electrical Engineer | Pham Van Trung |
| Civil &Structural Engineer | Hoang Thuc Hao; Do Minh Duc; Nguyen Ba Duc; Nguyen Nam Duong |
| Images/Photos | 1+1>2 Architects; Do Minh Duc |
To read the complete article, get your hardcopy at our online shop/newsstands/major bookstores; subscribe to FuturArc or download the FuturArc App to read the issues.


