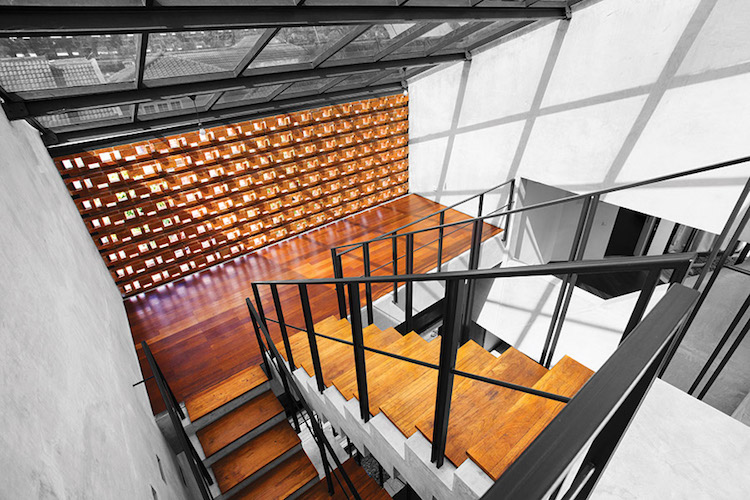Breathing House
July 22, 2016

It seems the house is flooded with daylight at every turn. This is done not just through the generous large glass openings that serve as windows and doors, but also the clever way in which the bricks were laid to create voids or ‘holes’ that allow cross ventilation and an abundance of light—hence the name Breathing House. Bricks are a traditional building material used in many parts of Asia and its application often conveys a sense of warmth. In this case, they also serve a function to bring in air and light. Additionally, the use of glass, glass reinforced cement and recycled metal helps to give the house a contemporary look.
PROJECT DATA
| Project Name | Breathing House |  |
|---|---|---|
| Location | Bumi Serpong Damai (BSD) Sektor 1.1 Griya Loka, Indonesia | |
| Completion Date | August 2014 | |
| Site Area | 336 square meters | |
| Gross Floor Area | 390 square meters | |
| Number of Rooms | 6 | |
| Buidling Height | 10 meters | |
| Client Owners | Susanto Adi Nugroho | |
| Architecture Firm | Atelier Riri | |
| Principal Architects | Novriansyah Yakub | |
| Main Contractor | Askala Indonesia | |
| Civil & Structural Engineer | Askala Indonesia | |
| Images/Photos | Teddy Yunantha; Adityo Faturochman; Atelier Riri |
To read the complete article, get your hardcopy at our online shop/newsstands/major bookstores; subscribe to FuturArc or download the FuturArc App to read the issues.
