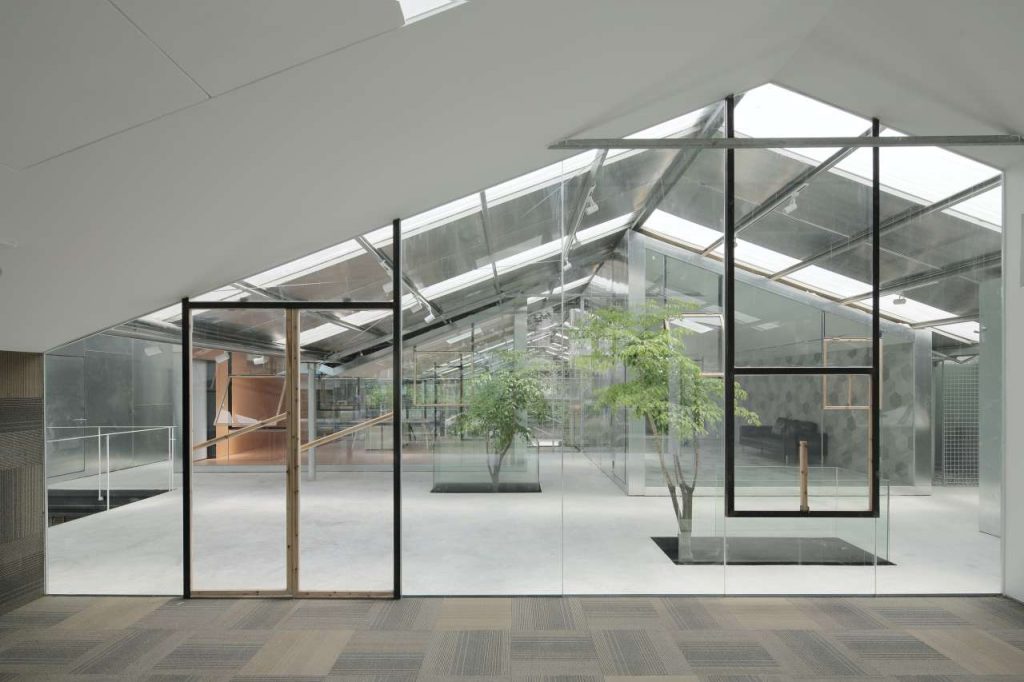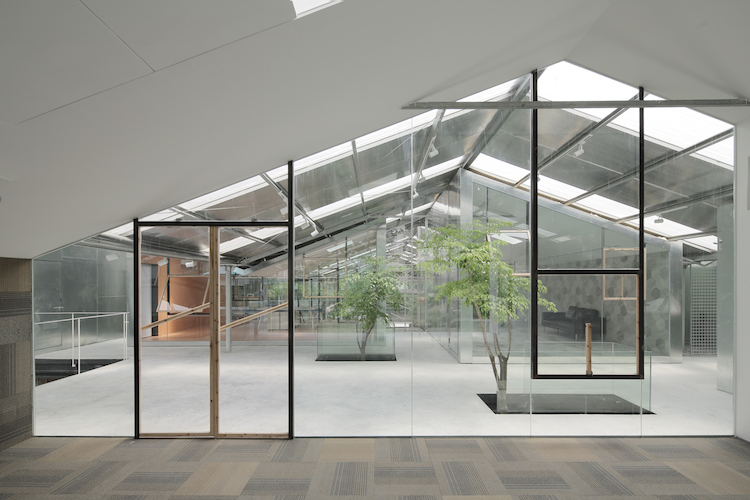An Urban Infill
March 14, 2018

Built on a hilly site, next to a residential area, with an old concrete portico covered with liana, this office was redeveloped from a large greenhouse that used to belong to the provincial agricultural science institute. Given the building’s special history to the institute and neighbourhood, the architects wanted to minimise environmental interference to the existing site, as well as cultural and social disruption to the community. Due to the project’s limited budget and timeline, local materials, craftsmanship and labour, as well as on-site construction methods, were utilised.
In preserving both the internal and external spatial relationship of the original structure, they maintained the earliest greenhouse while creating new work studios—a series of intimate and village-like workspaces under the greenhouse’s skin. The building is constructed out of lightweight galvanised steel and a pitched roof canopy, timber windows and doors, along with a pervasive use of glass that allows for constant illumination of natural light throughout the day—all keeping in line with the glasshouse aesthetics. Additionally, three large trees growing on the ground floor are left intact—reaching up to the upper level, they help to define the entry foyer.
PROJECT DATA
| Project Name | Work-studio in a Plant-house |  |
|---|---|---|
| Location | Guangzhou, China | |
| Completion Date | January 2017 | |
| Site Area | 555 square meters | |
| Gross Floor Area | 1.214 square metres | |
| Number of Rooms | 21 | |
| Building Height | 7.28 meters | |
| Client/Owner | AO GROUP | |
| Architectural Firm | O-office Architects | |
| Principal Architect | Jianxiang he; Ying Jiang | |
| Civil &Structural Engineer | Shuqi Wan | |
| Images/Photos | O-office Architects; Liky Photos |
To read the complete article, get your hardcopy at our online shop/newsstands/major bookstores; subscribe to FuturArc or download the FuturArc App to read the issues.

