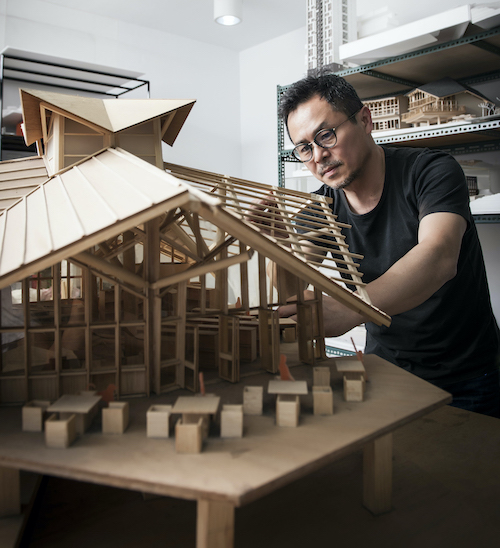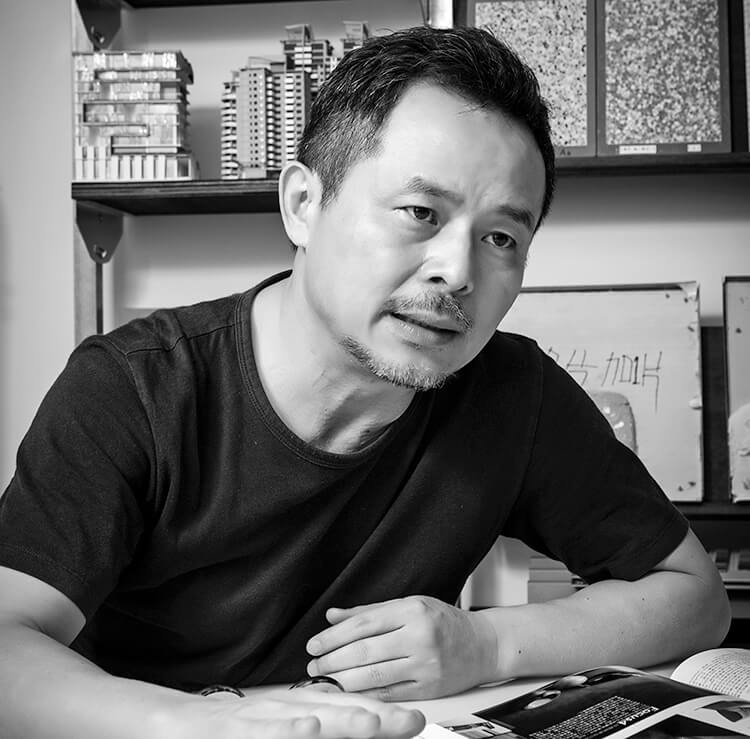Ying Chao Kuo
January 7, 2019
Ying Chao KUO, founding partner of Bio-architecture Formosana (BAF) and principal architect, AIA, has won numerous awards for his designs in sustainability, and was the recipient of the 12th Awarding of Outstanding Architects in Taiwan in 2011. Graduated with a Masters in Architecture from the University of California, Los Angles in 1989, Kuo has taught in National Cheng Kung University, National Taiwan University of Science and Technology, and National Chiao Tung University as an adjunct professor.
CL: There is a line on your company website that says, “We hope to create a healthy environment which eliminates the boundary between human and nature.” What is your working definition of nature?
YC: It is more about sunlight, wind… solar radiation, wind flow, seasonal changes in temperature and humidity—that’s a very big part of nature, as well as local vegetation.
We tried to create habitats for other species like birds, insects and amphibians. That’s what we mean by blur—I wouldn’t say eliminate—the boundary. Traditionally, we see architecture as a means to satisfy the purpose of human needs but for us, while we are trying to satisfy clients’ needs, we also seek to be friendly to the environment, so we [seek to] create something that both humans and other species can benefit from.

CL: Could you cite any recent projects as examples?
YC: We just finished a project that is a tourist centre for a national park in southern Taiwan—it is called Taijiang National Park Tourist Centre. The building was built on an old fish farm—that was the site that was given to us so we tried to keep it that way. But when we were building the project, we knew that as a fish farm, the depth of the water was about 1.2 to 2 metres, which served the farming purposes. But when we started to deal with the site, we thought that kind of water depth is not friendly to birds (or other non-swimming creatures), so it was not an ideal environment for biodiversity, ecology. That means previously the biodiversity there (at the fish farm) was not so good.
So aside from planning the building, we shaped the banks to be shallower, which would be easier for birds etc., to find food in the area. Another thing is we built a raised building on top of the water—we created more shaded and cooler spaces, so that some species of birds and fishes can find their habitation underneath the building or above the water, which is safe and cool. And during winter, it is not as windy as the surroundings. The other thing is that we used oyster shells, which are seen like industrial waste, as part of the exterior wall, so that small birds such as sparrows can build their nests and hatch their eggs inside the shells. So while we are satisfying the needs of the tourist centre, we try to create many different spaces for different species to build habitats and to live there.
CL: That’s pretty interesting and well thought-out. Not everyone who designs a tourist centre would think about increasing biodiversity in the area and to take care of the other species. How do you then measure success? For example, how do you know if what you have designed is actually better for humans and nature to co-exist? Do you have any metrics of performance measurement? Do you go back to your completed projects to measure the outcome?
YC: You have brought up a good point in asking if we have a metric to measure our success. Quite frankly, we don’t, partially because we have been working on such diverse building types so it’s not easy to come up with a single metric to evaluate the results. I think post-occupancy survey is important for us, and you need to be very brave to do that because if you face unhappy clients and they complain to you about things that you did not do so well… so it takes courage to go back to the project one or two years later and face the client.
The tourist centre project can probably measure our success [to a certain extent]. This one has become somewhat of an Instagram ‘hotspot’ in southern Taiwan. Many people go there; they enjoy the surroundings and take beautiful pictures, even on weekdays and non-public holidays. And you can see more birds around; there are more species of birds as compared to before the project was built.
Another project would be the Aboriginal Galleria in Taitung (eastern Taiwan) for indigenous people. We designed something that is more generic, with shipping containers and a gigantic cover. The idea grew behind the fact that indigenous people are very artistic and their art is so different. So we tried to create a platform that allows them to express themselves; it’s like a ‘stage’ for them. We finished the project about two years ago and about a month ago I went back to visit. The client was very happy and there are now more people visiting the shops where the people are selling their art. So each container has started to show some character—our building design has started to ‘disappear’; the art from the indigenous people has started to become ‘stronger’ while the architecture is ‘diminishing’. For us, it’s a very good sign because our original goal is to build a stage for them—they play the main role and is now exactly the way we have hoped for.
Each project that our office takes up is of a different building type; each project that we have has a very specific mission that we set up for ourselves, so these two [projects] are the ones that we have finished over the past two years that we thought are good examples of being very successful.
CL: Is it accurate for me to say that although you do not have quantifiable measurements or data, but by the response and acceptance of the people that you design the buildings for, and based on the usage and crowd, as well as the increase in biodiversity in some of the projects, you would say that yes, these projects have been successful?
YC: Yes, and if we need to quantify something, I think the most meaningful one is probably energy use. And what our office has started to work on now is we try to predict our energy use during the design phase, and improve during the design phase, and then check in after occupancy. That is probably the most meaningful and straightforward. Human response is hard to quantify and measure.
CL: Yes, for sure. Although it could be obvious from the quality of response you get, so that could be a good indication of the success of a project. And that is important also because it is hard to measure occupant comfort and happiness.
YC: The most ‘variable’ ones are the unmeasurable ones.
CL: Yes, indeed. My fourth question is about form, and the role of form in your projects in forging a relationship between humans and nature. Some of your buildings have unusual shapes and configurations. How do we understand your form-related ideas, and how do they actually create outcomes?
YC: This is a tough question. When we start to work on a project, we try to let the site and conditions of the project ‘tell’ us what to do, instead of us deciding what we want to do. In terms of form, we take a more passive attitude. So like the national park tourist centre, it’s a very harsh site—it’s barren and with barely any vegetation. It’s not like a national park that you would imagine; it’s a park by the ocean and because it’s so salty, the soil is so salty—there’s barely any species of trees. In winter, it’s very windy and in summer, it’s so hot.
So in that kind of situation, we really tried to build a habitat. We imagined when people first moved there, what would they do? They would create structures that could shade them from the wind and sun, and create shading from trees for their husbandry or farm animals. So creating shading from the wind and sun is the key thing to think of. And then you start to think what the settlement will be like in this kind of situation. Also, how the wind flows in the winter and summer, during the day and night, etc. So the whole shape is pretty much shaped by the force of nature, in this case. And in some other cases where the project is in a more urban situation, [the form-making] is done more autonomously. It is more about having fun when you design and create something that is exciting, while still working with the surrounding buildings, streets and natural ecosystems. So it is pretty different in our processes; it really depends on the conditions of the project.
CL: So you would say it is more site-specific conditions that contribute to the shape of the design, and not a fixed set of rules or guidelines to your form-making right?
YC: Yes, and one more thing that’s very important is culture. The national park is actually in an area where the earliest developments that happened in Taiwan [were brought in] by the Chinese immigrants. So the area is a very rich cultural asset. Therefore you can say that the buildings are shaped by the forces of nature and the memories of the early settlements. As for the indigenous people (we call them ‘mountain people’), their aesthetics is very different. We need to understand their culture and the way they live, their lifestyle is very relaxed and tightly linked to nature: the mountains and ocean. For us, it’s a long journey to come to an understanding of what culture means in architecture
To read the complete article, get your hardcopy at our online shop/newsstands/major bookstores; subscribe to FuturArc or download the FuturArc App to read the issues!
Previously Published FuturArc Interview
Contact us at https://www.futurarc.com/contact-us for older interviews.


